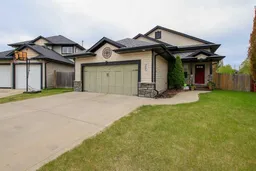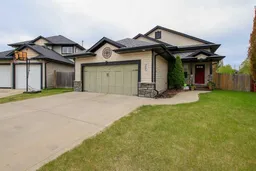FULLY DEVELOPED 4 BEDROOM, 3 BATHROOM BI-LEVEL ~ LOCATED IN A CLOSE ON A LARGE PIE LOT ~ BEAUTIFULLY LANDSCAPED WEST FACING BACK W/KOI POND ~ Covered front entry welcomes you and leads to a large sun filled foyer with raised ceilings, ample closet space and convenient access to the garage ~ Open concept main floor layout is complemented by high ceilings ~ The living room features raised ceilings and has an oversized west facing window that allows natural light to fill the space ~ The kitchen offers an abundance of dark stained cabinets, granite counter tops, island with a raised eating bar, full tile backsplash and a large walk in pantry ~ Easily host large gatherings in the dining room with garden door access to the west facing deck, featuring composite deck boards and a BBQ gas line ~ The primary bedroom can easily accommodate a king bed plus multiple pieces of furniture, has a large walk in closet with built in shelving and organizers, and offers a spa like ensuite featuring a huge walk in tile shower with two shower heads ~ Second main floor bedroom is conveniently located next to the 4 piece main bathroom ~ The fully finished walkout basement has large above grade windows and offers a large family room with a wet bar, gas fireplace with floor to ceiling tile and a separate entrance leading to the lower covered patio, hot tub (included with the sale) and backyard ~ 2 additional bedrooms are both a generous size and have ample closet space ~ 4 piece bathroom features heated tile floors and an extra deep soaker tub ~ Front load laundry pair, with pedestals, are located in their own room ~ 24' L x 22' W attached garage is insulated, finished with painted drywall, and has a man door to a fenced in dog run and the backyard ~ The sunny west facing backyard is beautifully landscaped with well established trees, shrubs and perennials, plus a large covered patio and hot tub area, a relaxing koi pond with a waterfall next to the stone fire pit, includes a garden shed and is fully fenced with back alley access ~ Located in a key hole close, walking distance to multiple schools, parks, playgrounds, walking trails and with easy access to shopping and all other amenities.
Inclusions: Bar Fridge,Central Air Conditioner,Dishwasher,Garage Control(s),Microwave,Refrigerator,See Remarks,Stove(s),Washer/Dryer,Window Coverings
 50
50



