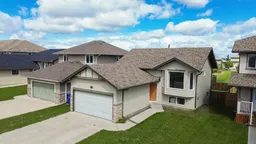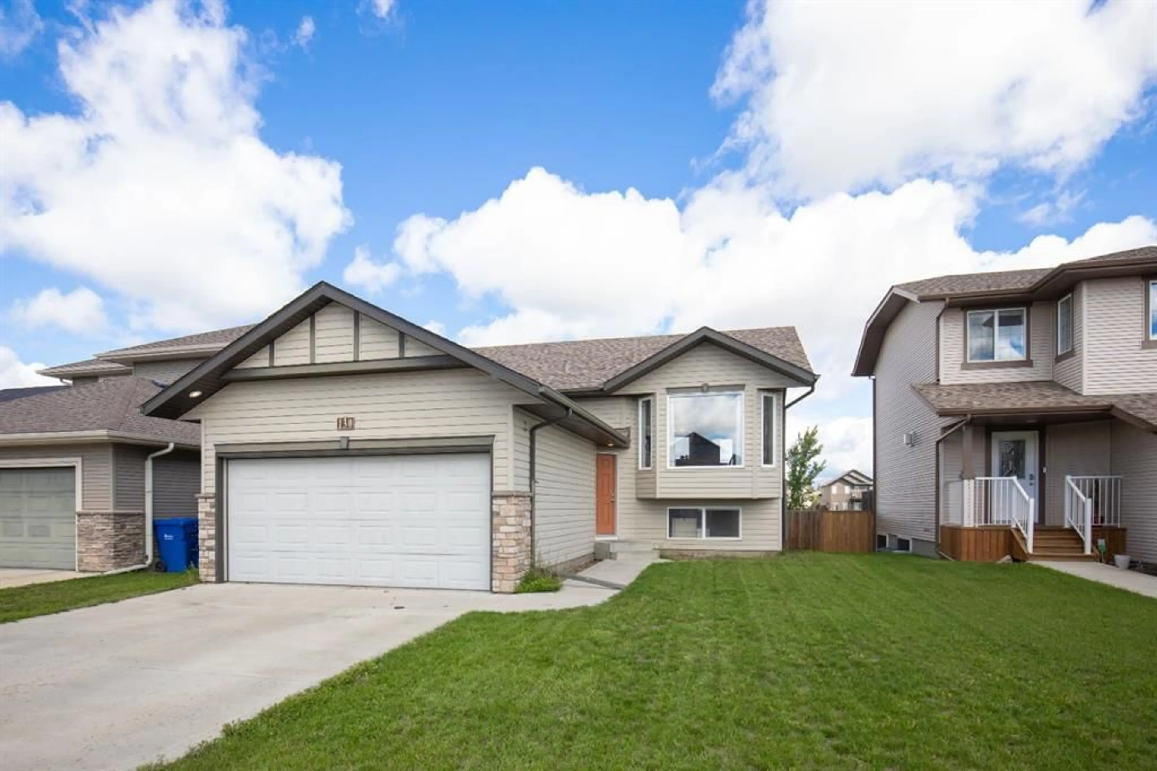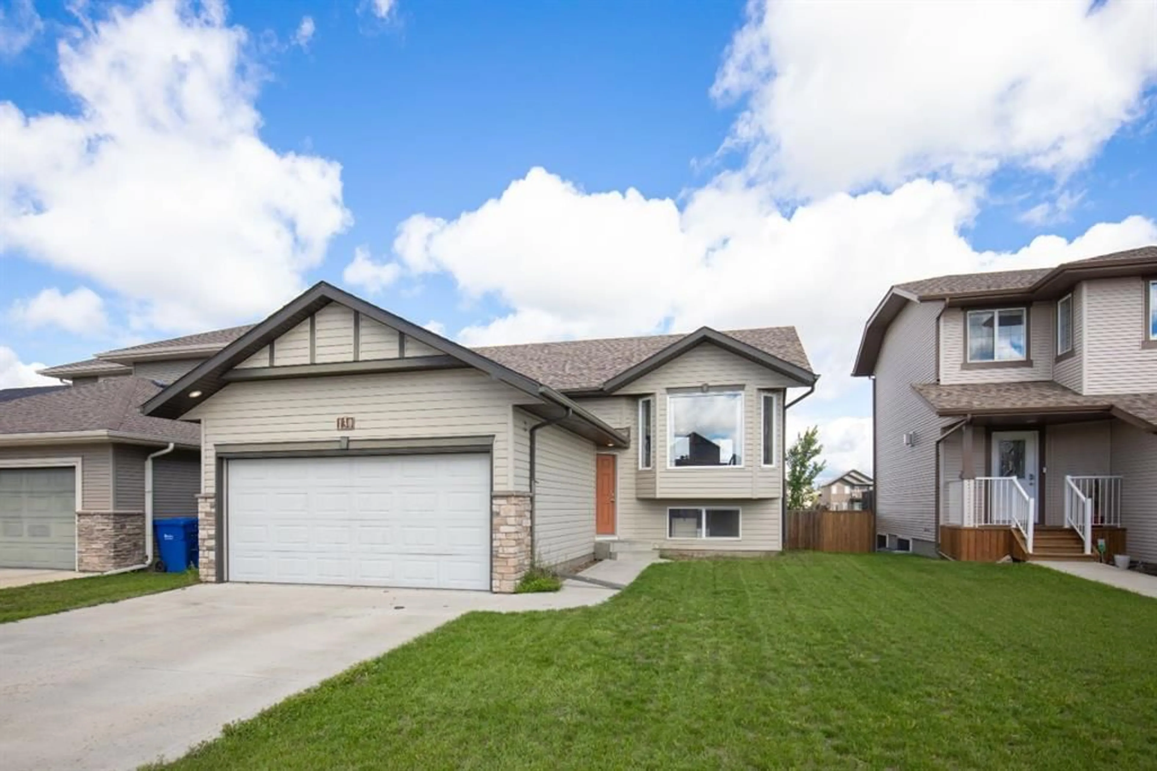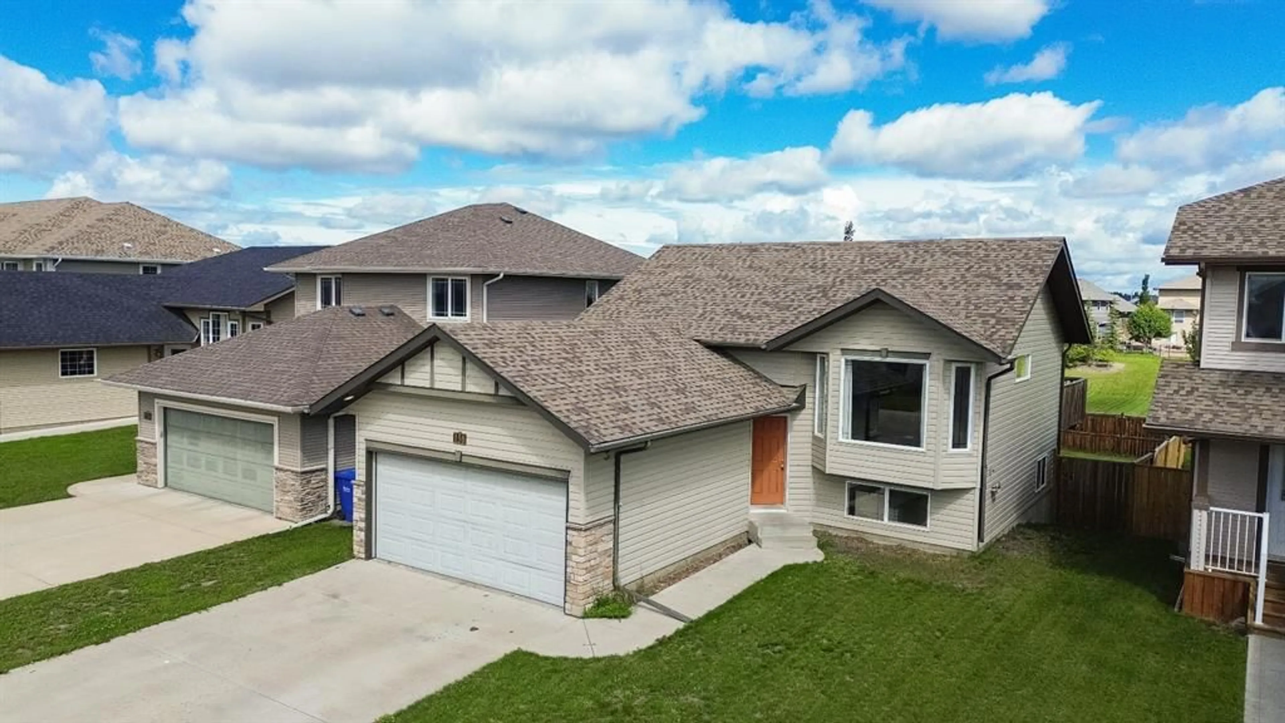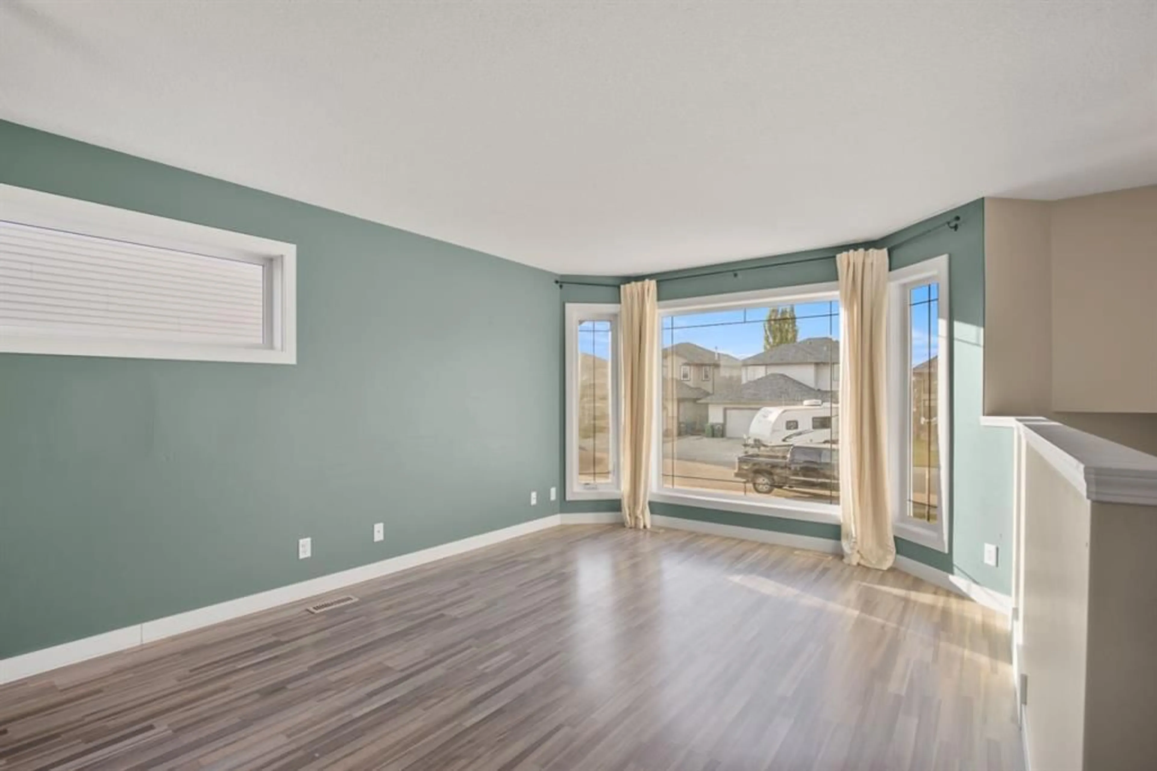130 Larsen Cres, Red Deer, Alberta T4R 0J3
Contact us about this property
Highlights
Estimated valueThis is the price Wahi expects this property to sell for.
The calculation is powered by our Instant Home Value Estimate, which uses current market and property price trends to estimate your home’s value with a 90% accuracy rate.Not available
Price/Sqft$480/sqft
Monthly cost
Open Calculator
Description
Welcome to this beautifully kept 4-bedroom, 2-bathroom bi-level home with a walkout basement, perfectly situated in a desirable neighbourhood backing directly onto a stunning green space, offering peace, privacy, and no neighbours behind! The functional layout features 2 bedrooms and 1 bathroom on the main floor, along with a bright and inviting living area that flows into the kitchen and dining space. Step out from the dining area onto the back deck to take in the expansive views of the green space, the ideal spot to relax with your morning coffee or host evening gatherings. The lower level offers 2 additional bedrooms, a full bathroom, and a spacious family room with cozy in-floor heating and convenient walkout access to the backyard. Additional highlights include a high-efficiency furnace, hot water tank replaced in 2021, and a brand new fridge in 2024. The attached garage provides added convenience and storage. This home combines comfort and efficiency with an unbeatable location. Whether you’re looking for extra space for family, guests, or a home office, this property offers flexibility and room to grow. Homes in locations like this don’t come up often!
Property Details
Interior
Features
Main Floor
Living Room
11`7" x 10`3"Kitchen
15`1" x 10`4"Dining Room
11`0" x 7`5"Bedroom - Primary
12`2" x 10`0"Exterior
Features
Parking
Garage spaces 2
Garage type -
Other parking spaces 2
Total parking spaces 4
Property History
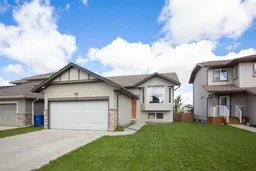 40
40