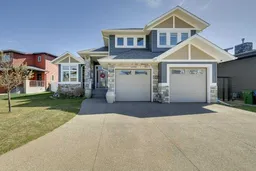Stunning executive two-storey home & former Kinsmen Dream Home built by Larkaun Homes, thoughtfully designed with luxurious finishes, impressive space, and practical features throughout.
Expansive main living area where soaring 14-foot ceilings and a striking Chicago brick fireplace create a dramatic and inviting focal point. The elegant kitchen is a showstopper with full-height custom cabinetry, quartz countertops, a designated wine area, walk-in pantry, and a statement chandelier that elevates the space.
The primary bedroom is a true retreat, offering a massive walk-in closet and a beautifully appointed en-suite featuring a stand-alone soaker tub, an oversized shower, his and hers sinks, and a dedicated towel closet—all finished to spa-like perfection.
Upstairs, you’ll find a spacious bonus room, two additional bedrooms, and a thoughtfully designed bathroom with dual sinks, plus a separate tub/shower and toilet area for added privacy and function.
The fully finished basement extends the living space with a large family room, two more generous bedrooms—both with walk-in closets—an office nook, a finished storage room, and another large bathroom with double sinks.
The heated garage is a standout feature with forced air heat, epoxy-coated flooring, double doors, and plenty of space for vehicles and storage. Just inside from the garage is a well-designed mudroom with custom built-in cabinetry for coats and shoes, leading into a beautifully finished laundry area complete with a sink and additional cabinetry.
Additional highlights include a fully fenced backyard with low-maintenance vinyl fencing, a maintenance-free deck, back alley access, central A/C, a high-efficiency furnace, operational in-floor heat, and a built-in vacuum system.
This home is the perfect blend of executive style, comfort, and thoughtful design.
Inclusions: Other
 47
47


