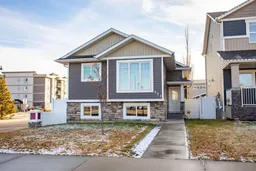Pride of ownership shines throughout this immaculate and beautifully upgraded San Maria built home! Situated just steps from trails, parks, green spaces, schools, and so many great amenities just a short drive away. Upgrades in this home include Central A/C, tray ceilings, upgraded appliances, 9' basement ceilings, roughed in in-floor heat, energy efficient top-down/bottom-up Hunter Douglas blinds, underground sprinklers, a stamped concrete patio, vinyl fencing, a fully finished and insulated 24x24 garage with floor drain, and a beautifully landscaped yard. Step inside to a spacious tiled entryway that leads up to the main floor, where low maintenance laminate flows throughout the open living areas. The living room features a stunning tray ceiling and a stone faced gas fireplace, while the kitchen offers dark maple cabinetry, stainless steel appliances including a newer fridge, large corner pantry, and a generous island with an eating bar for extra seating. The dining space is generously sized and provides a clear view of the beautifully landscaped yard and offers access to the large deck with gas line for your BBQ. Three bedrooms are conveniently located on the main floor, including a spacious primary suite with a walk-in closet and full 4-piece ensuite. A second 4-piece bathroom completes this level. The unfinished basement provides endless possibilities and is ready for future development with 9' ceilings and in-floor heat roughed in. Stepping outside, you’ll love spending summers in this beautifully landscaped yard, offering mature trees and 6' vinyl fencing, underground sprinklers, stamped concrete pathways and a firepit area, and a 24x24’ detached garage with floor drain offering plenty of space for parking or storage. This home is a pleasure to show and must be seen to be fully appreciated!
Inclusions: Central Air Conditioner,Dishwasher,Garage Control(s),Microwave Hood Fan,Refrigerator,Stove(s),Washer/Dryer,Window Coverings
 38
38


