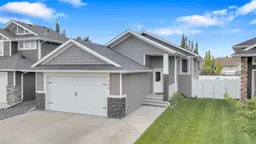Welcome to 126 Lalor Drive, a McGonigal Signature Home that delivers the perfect blend of modern style, high-end finishing's, and thoughtful design — all in one of Red Deer’s most sought-after neighborhoods. From the moment you arrive, this home impresses with its striking curb appeal, featuring elegant ledgestone accents and meticulous landscaping that set the tone for what’s inside. Step through the door and you’ll feel like you’ve walked into a show home — every detail has been carefully chosen to create a warm, welcoming, and upscale atmosphere. The fully finished layout offers 3 bedrooms and 2 bathrooms, with upgraded finishing's throughout. The bright and open main living space is perfect for both relaxing and entertaining, with rich finishes and a timeless style that shines in every room. Step outside to your backyard oasis and enjoy summer evenings on the west facing low-maintenance composite deck, overlooking a fully fenced yard with durable vinyl fencing. There’s plenty of room for kids and pets to play, and even space for your RV thanks to the dedicated parking area. Gather friends and family around the fire pit area for unforgettable memories under the stars. The garage is fully finished, making it as functional as it is stylish — perfect for projects, parking, or storage. Located on Red Deer’s desirable southeast side, this home is close to excellent schools, parks, shopping, and all the amenities you need while offering a quiet, family-friendly atmosphere you’ll love coming home to. Why settle for less when you can have it all? This home truly looks and feels like a show home — move-in ready and waiting for you.
Inclusions: Central Air Conditioner,Dishwasher,Garage Control(s),Microwave,Refrigerator,Stove(s),Washer/Dryer,Window Coverings
 38
38


