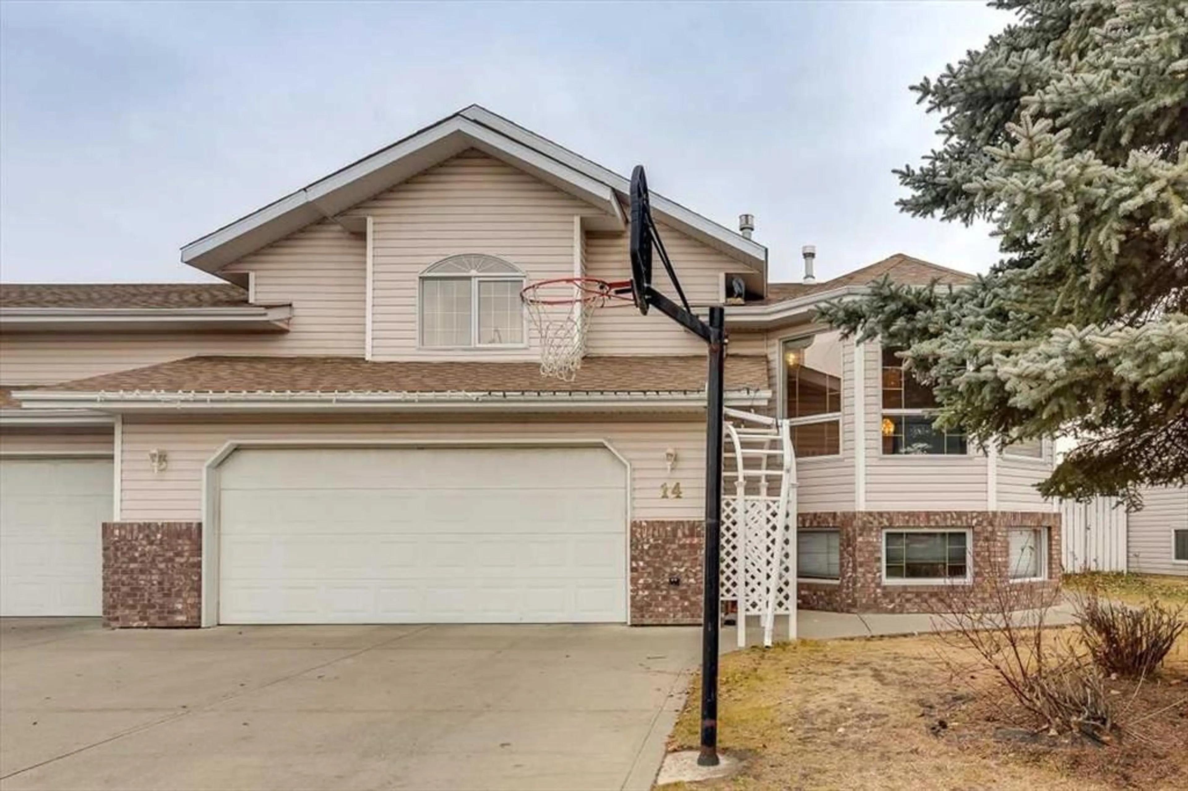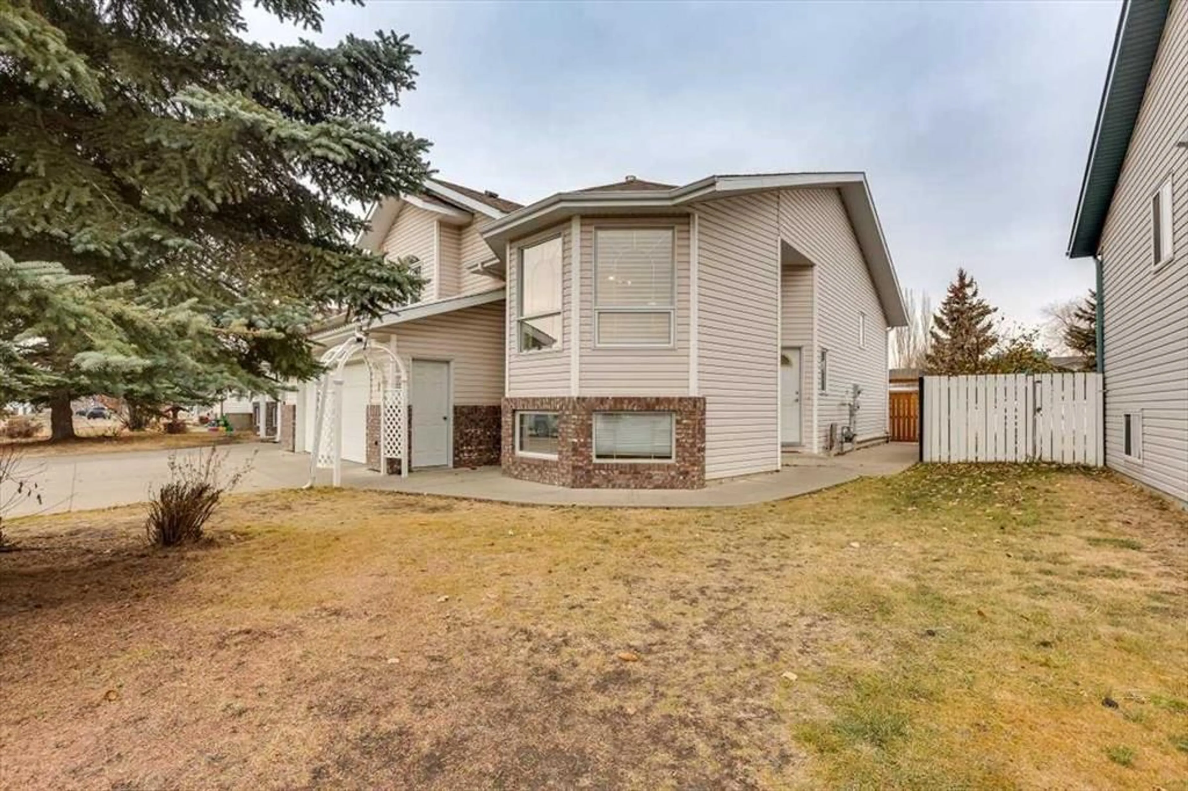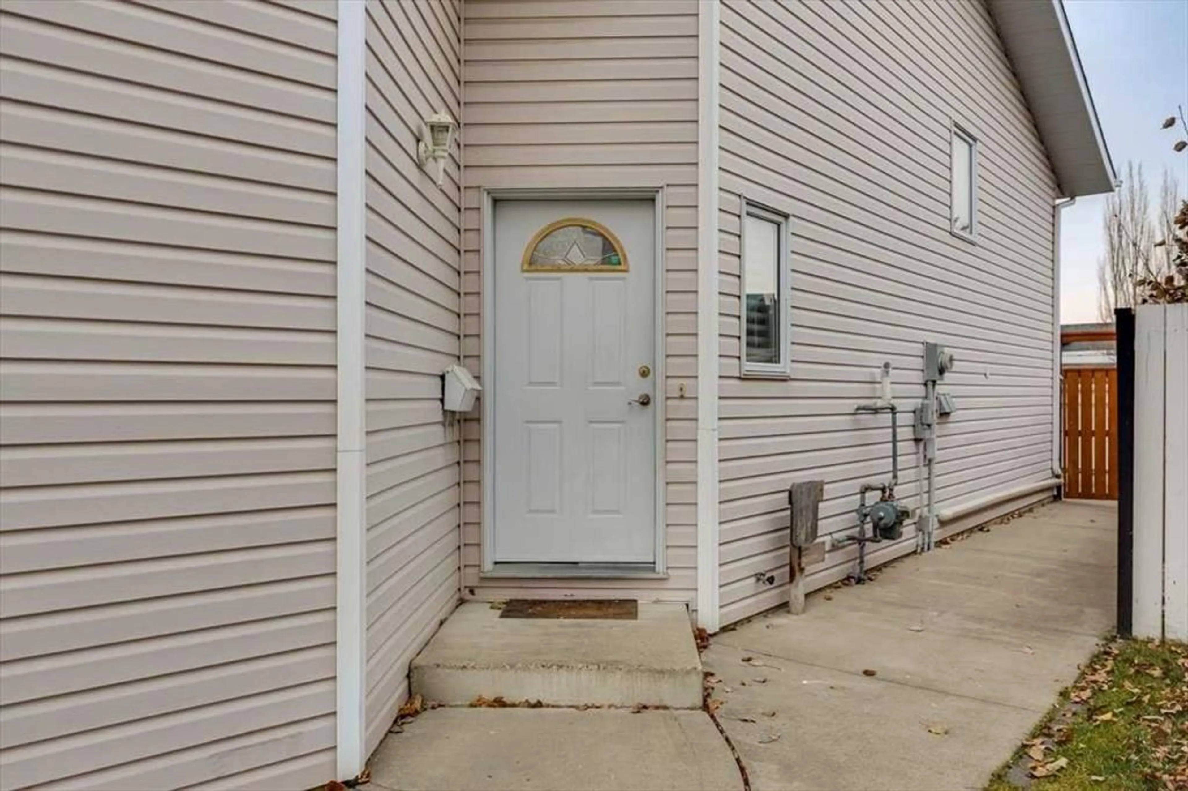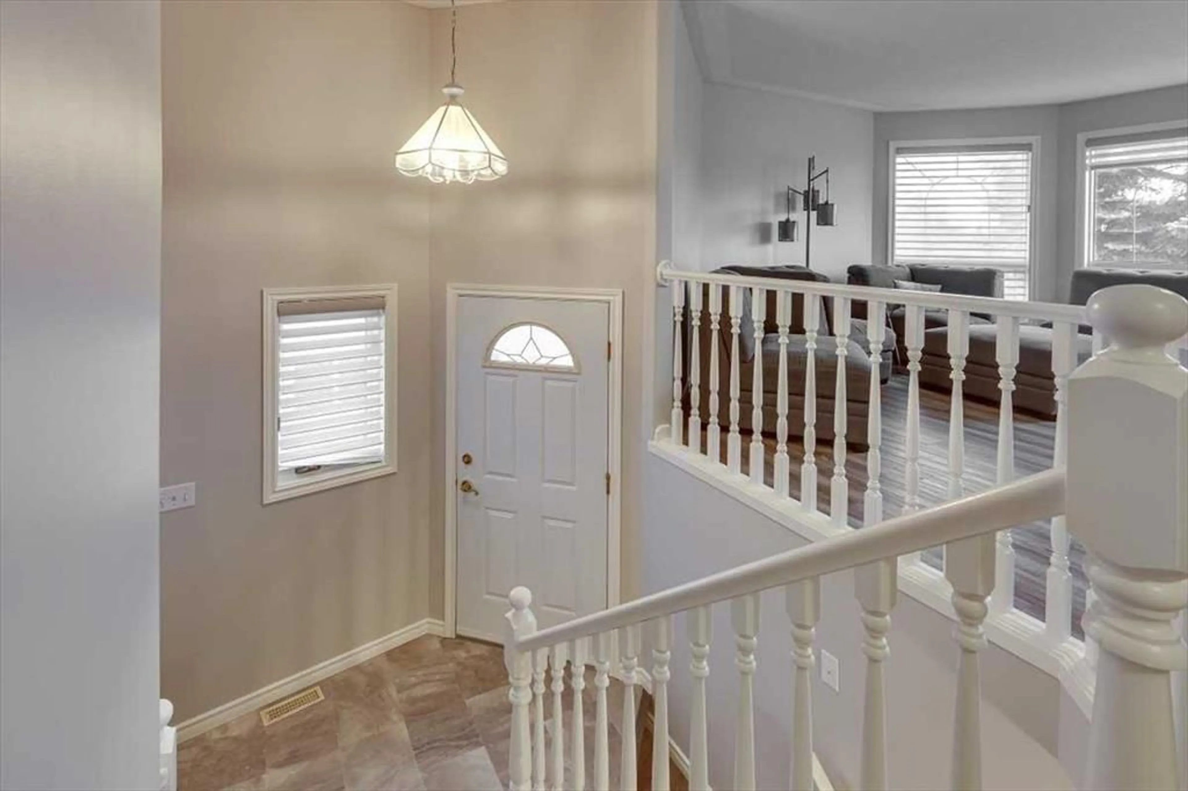14 Lawrence Cres, Red Deer, Alberta T4R2P2
Contact us about this property
Highlights
Estimated valueThis is the price Wahi expects this property to sell for.
The calculation is powered by our Instant Home Value Estimate, which uses current market and property price trends to estimate your home’s value with a 90% accuracy rate.Not available
Price/Sqft$340/sqft
Monthly cost
Open Calculator
Description
Welcome to this spacious and inviting 5-bedroom half duplex, perfectly designed for comfortable everyday living. This nearly 1300+ sq ft modified bi-level features a bright south-facing living room with a gas fireplace, and a well-appointed kitchen with plenty of counter space, a breakfast bar, and access to the oversized deck — perfect for BBQs and outdoor gatherings. Two storage sheds offer plenty of room for all your outdoor essentials. Two bedrooms and a full bath are located on the main floor, while the primary bedroom is tucked away on its own upper level complete with a 3-piece ensuite and walk-in closet. The fully finished basement includes in-floor hot water heat, a cozy family room, two additional bedrooms with walk-in closets, a 3-piece bath, and laundry. Thoughtful updates over the years include the furnace, central air conditioning, shingles, fence, and fresh interior paint. The double attached, insulated garage is a true bonus, complete with hot/cold water and a floor drain, and the extended driveway provides plenty of additional off-street parking. Located just a short walk to the Collicutt Centre and nearby high schools, and only minutes to grocery stores, coffee, and restaurants — this is a fantastic opportunity to own a well-cared-for home in a convenient, family-friendly neighbourhood.
Upcoming Open House
Property Details
Interior
Features
Main Floor
Living Room
15`1" x 18`0"Kitchen
13`11" x 14`4"Dining Room
13`10" x 11`2"4pc Bathroom
Exterior
Features
Parking
Garage spaces 2
Garage type -
Other parking spaces 0
Total parking spaces 2
Property History
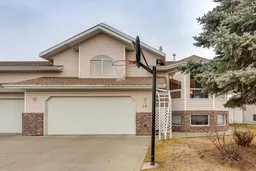 49
49
