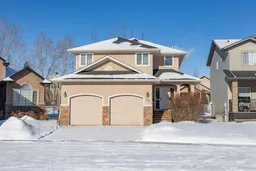Welcome to this beautifully maintained two-storey home, perfectly situated on a quiet cul-de-sac in a desirable neighborhood. Built in 2004 and offering over 2,060 sq ft of living space, this home features 4 bedrooms, 3.5 bathrooms, and thoughtful upgrades throughout. The main floor boasts a warm and inviting living room with hardwood floors and a gas fireplace, a spacious dining area overlooking the backyard, and a functional kitchen with cherry cabinets, a kitchen island, corner pantry, and stainless appliances. A convenient mudroom with main-floor laundry is located just off the garage.
Upstairs, the large and bright primary bedroom offers a generous walk-in closet and a stylish ensuite with dual sinks, a stand-up shower, and a corner jetted tub. Two additional bedrooms and a full 4-piece bath complete the upper level. The fully developed basement adds even more living space, featuring a cozy family room with built-in speakers, a great bar area with dark maple cabinetry, a fourth bedroom that doubles as an office with built-in desk space, and a stunning bathroom with a tiled steam shower.
Outside, enjoy a beautifully landscaped backyard with a wood deck and glass-insert railing—perfect for summer gatherings. Additional features include a water softener, Rinnai tankless hot water system, and shingles replaced approximately 4-5 years ago. This home’s stucco exterior adds to its curb appeal, and the location is unbeatable—just a short walk to shopping, recreation centers, schools, and parks. A fantastic home in a great neighborhood
Inclusions: See Remarks
 36
36


