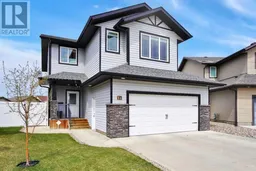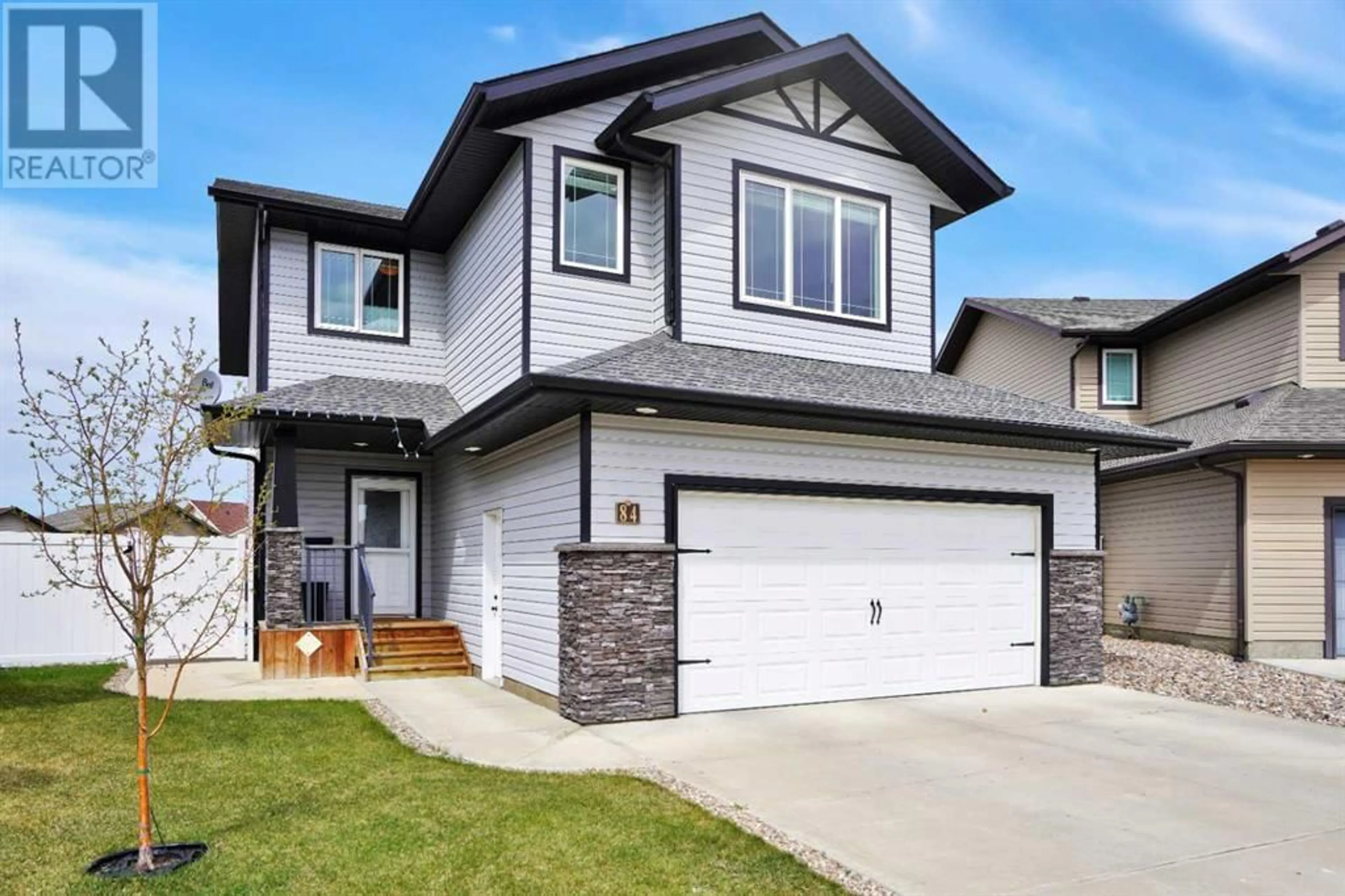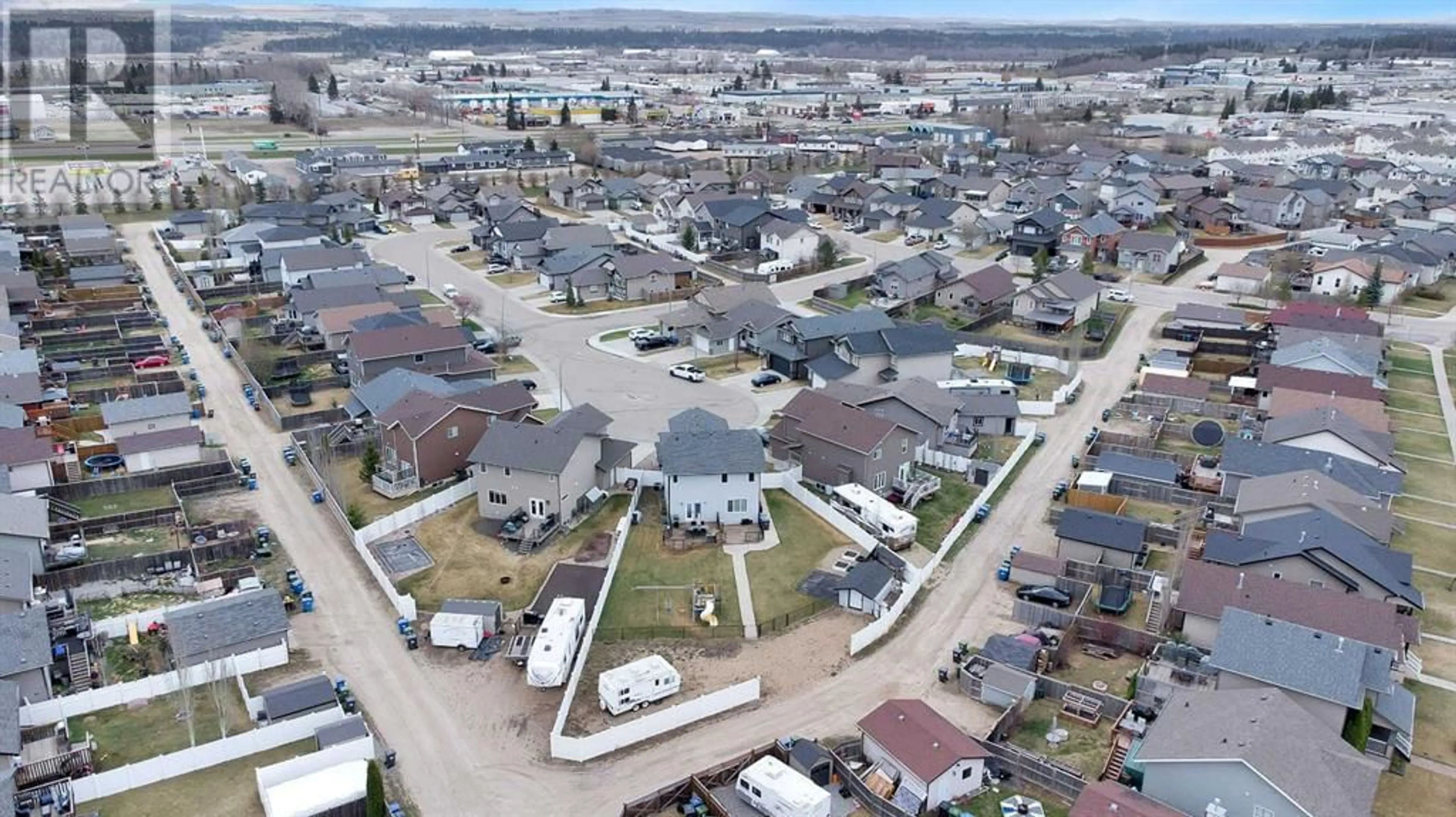84 Kershaw Close, Red Deer, Alberta T4P0H3
Contact us about this property
Highlights
Estimated ValueThis is the price Wahi expects this property to sell for.
The calculation is powered by our Instant Home Value Estimate, which uses current market and property price trends to estimate your home’s value with a 90% accuracy rate.Not available
Price/Sqft$246/sqft
Days On Market12 days
Est. Mortgage$2,272/mth
Tax Amount ()-
Description
Seize the opportunity to own a truly exceptional piece of land~a BIG PIE LOT!-A 1/4 of an acre in the city! with plenty of room to add a shop like garage and still have room for RV parking and a sprawling lawn. Or let your imagination run wild and bring your dream outdoor living space to life! From intimate gatherings to lively celebrations- this spacious 2 storey adapts to your needs with ease. Large windows invite the outdoors in, and an expansive deck off the dining area provides the perfect backdrop for hosting memorable outdoor events. Functional entryways with built in storage and a walk through pantry to the large kitchen with island, lots of cabinets and counter space. Upstairs provides comfortable living with 3 bedrooms and a bonus room. Unwind within the master suite, boasting a spacious layout, a walk-in closet, and an ensuite with separate water closet and his and her sinks. The two additional bedrooms provide ample space and natural light so everyone can find their own slice of paradise within the confines of this home. Say goodbye to hauling laundry up and down stairs with the added convenience of an upstairs laundry area. With central A/C and a UV air purification system in place, you can enjoy peace of mind knowing that your home is equipped with systems to ensure indoor comfort and air quality. (id:39198)
Property Details
Interior
Features
Main level Floor
2pc Bathroom
.00 ft x .00 ftDining room
15.17 ft x 8.92 ftKitchen
15.17 ft x 12.58 ftLiving room
13.83 ft x 13.92 ftExterior
Parking
Garage spaces 10
Garage type -
Other parking spaces 0
Total parking spaces 10
Property History
 41
41



