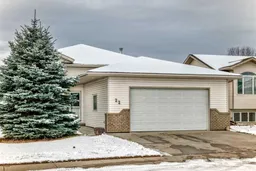This open-designed 1286 sq ft bi-level home includes a 24x24 heated garage. The well-kept and upgraded residence features a modern open layout with a unique vaulted ceiling throughout the living space and Central AC for the hot summers . The roomy living room has vinyl plank flooring and provides a bright family area with a gas fireplace and large sunny arched window. The kitchen and dining areas share the same vinyl plank flooring, a large window, ample cabinetry, a corner sink (garburator)with a window, and a sizable island with an eating bar. 5 kitchen appliances , and Centra Vac w/ attachments plus washer and dryer .A garden door from the kitchen opens to a sunny west-facing deck and yard. Three bedrooms are situated on the main floor. The primary bedroom offers a walk-in closet and a 3-piece ensuite with a double shower. Two other generously sized bedrooms are included. Both the 4-piece bathroom and the 3-piece ensuite feature ceramic tile. The kitchen’s French door leads to a good-sized deck and an additional lower wooden patio (Upper Deck 11' 10" x 10' / Lower Deck 14' 5" x 12' 2" ) The basement with Large Windows is ready for customization to suit your family’s needs. Key basement features include 9-foot ceilings with manufactured joists, only one support beam, insulated exterior walls, wiring, a vapour barrier, and underfloor heating (separate Hot water tank)for added comfort. The backyard is beautifully designed with artistically placed patio pavers, a retaining wall creating a lower firepit area with pea gravel, plus a cement pad with power for a future hot tub. It also includes a few fruit trees and a shed. The 24 x 24 attached garage has a 9-foot high door, plus a man door, and is fully finished with underfloor heating, a workbench, and shelves.
Inclusions: Central Air Conditioner,Dishwasher,Garage Control(s),Garburator,Microwave Hood Fan,Refrigerator,Stove(s),Washer/Dryer,Window Coverings
 50
50


