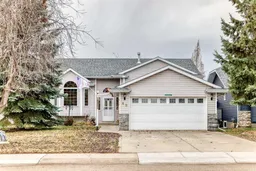WELCOME to this fully finished home offering a spacious country kitchen with a bright south exposure, built-in convection oven, countertop stove, microwave/hood fan combo, and plenty of oak cabinetry—including a roll-out pot and pan drawer and a convenient pantry. The dinette opens to a covered Duradeck with low-maintenance aluminum railing, perfect for year-round enjoyment. The main bathroom features a relaxing jetted tub, while the oversized primary bedroom includes a walk-in closet and 3-piece ensuite, and there are 2 additional bedrooms on the main level. The professionally finished lower level offers backyard access with the walk-out basement, a family room with floating hardwood floors & a wood burning stove, an office area, and an additional bedroom with Berber carpet. Outside, the yard is fully landscaped with perennials and shrubs, the shed is included, and chain-link fencing with a 24’ gate. The heated, drywalled garage completes this ideal family package. This home is close to schools and amenities!
Inclusions: Built-In Oven,Built-In Range,Dishwasher,Electric Stove,Microwave Hood Fan,Refrigerator,Washer/Dryer,Window Coverings
 49
49


