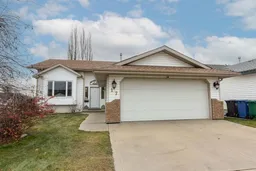WALKOUT BI-LEVEL! Walking distance to numerous schools as well as parks and playgrounds, this bright and spacious home is ready for a new family. Recent upgrades include new shingles (2022), central A/C (2023), new fridge and dishwasher (2023), and a new living room window (2024). As you step inside, a tiled entry leads up into a spacious living room with 10' ceilings, hardwood floors, and a gas fireplace. The kitchen offers white cabinetry with an updated backsplash, plenty of counter space, large pantry, and an upgraded stainless steel fridge and dishwasher. The adjacent dining space has room for the whole family, and offers access out to a large deck. Three bedrooms on the main floor include two nicely sized kids rooms that share a 4 pce bath with jetted tub, and the large primary bedroom that easily fits your king bed and offers a walk in closet and 3 pce ensuite. The bright walkout basement offers a great family room space, 4th bedroom, and a gym area that could be your 5th bedroom (has window but no closet). There is a full 4 pce bath just off the bedrooms, and an abundance of storage under the living room space. The South facing back yard is fully fenced and has a covered lower deck off the walkout doors, along with the large upper deck off the kitchen and dining space, and RV parking could easily be added if desired thanks to easy side access (gates already in place). The attached garage is 20x22 and is finished and insulated.
Inclusions: Central Air Conditioner,Dishwasher,Garage Control(s),Microwave Hood Fan,Refrigerator,Stove(s),Washer/Dryer,Window Coverings
 47
47


