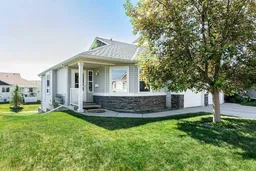Welcome home to this fabulous 3 bed, 2 bath, END UNIT bungalow style condo with attached garage! An open concept invites you in to laminate flooring, a fantastic kitchen boasting a movable island, eat up bar, stainless steel appliances, big corner pantry, & ample cabinetry & counter space; a bright dining area & cozy living room offering a corner gas fireplace & access to a covered back deck. The primary bedroom has a large walk in closet & ceiling fan; upgraded main bath has a convenient walk in shower, & there is another great sized bedroom, main floor laundry room & garage access to complete this floor! Venture downstairs to find a huge family room, 4 pc bath, sizable bedroom, tons of storage, r/i infloor heat & walkout to an enjoyable concrete covered patio! Springfield Crossing is a beautifully maintained 45+ gated community with scenic walking trials & a social center complete with a meeting/craft room, pool table, exercise room, modern kitchen, & family area with fireplace! Condo fees are $275/month & pets are allowed with condo board approval. Low maintenance, main floor living at its finest!
Inclusions: Dishwasher,Dryer,Range,Refrigerator,Washer,Window Coverings
 31
31


