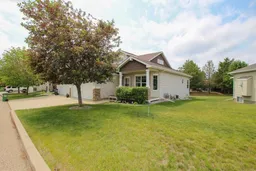IMMEDIATE POSSESSION AVAILABLE ~ FULLY DEVELOPED BUNGALOW WITH A LOFT ~ BACKING ON TO A TREED GREEN SPACE & WALKING PATH ~ DOUBLE ATTACHED GARAGE ~ A west facing covered front veranda welcomes you to this well cared for home ~ Vaulted ceilings complemented by large windows creates a feeling of spaciousness ~ The kitchen offers a functional layout with an abundance of light stained cabinets, ample counter space including an island with an eating bar, and a walk in corner pantry ~ The dining room offers garden door access to the covered west facing deck overlooking the treed green space with views of the fountain ~ The living room is centred by a cosy gas fireplace featuring stacked stone and a mantle ~ The primary bedroom can easily accommodate a king bed plus multiple pieces of large furniture, has a 4 piece ensuite bath and a generous size walk in closet with built in organizers ~ 2 piece main floor bathroom ~ Laundry conveniently located on the main level ~ Large office or bedroom has large bay windows overlooking the front veranda and yard ~ Open staircase overlooks the main level and leads to the upper level loft featuring a spacious bonus room and a 3 piece bathroom ~ The basement has high ceilings and features a large L-shaped family room and rec space, a spacious bedroom, 3 piece bathroom, and tons of storage including a storage room with built in shelving ~ Other great features include; Central air conditioning, central vacuum w/attachments ~ 22' L x 17.5' W ' attached garage is insulated, finished with drywall and has built in shelving ~ Front driveway plus ample visitor parking throughout ~ This 18+ gated community offers a clubhouse with fitness facilities, games room, library, meeting rooms, bathrooms, kitchen and a covered patio overlooking the treed green space ~ Low monthly condo fees are $402.50 and include grounds maintenance, professional management, reserve fund contributions, and snow removal, offering low maintenance lifestyle ~ Located close to parks, walking trails, transit, shopping, and has easy access to all other amenities ~ Pride of ownership is evident in this well cared for home!
Inclusions: Central Air Conditioner,Dishwasher,Electric Stove,Garage Control(s),Microwave,Refrigerator,See Remarks,Washer/Dryer,Window Coverings
 45Listing by pillar 9®
45Listing by pillar 9® 45
45


