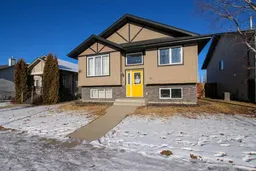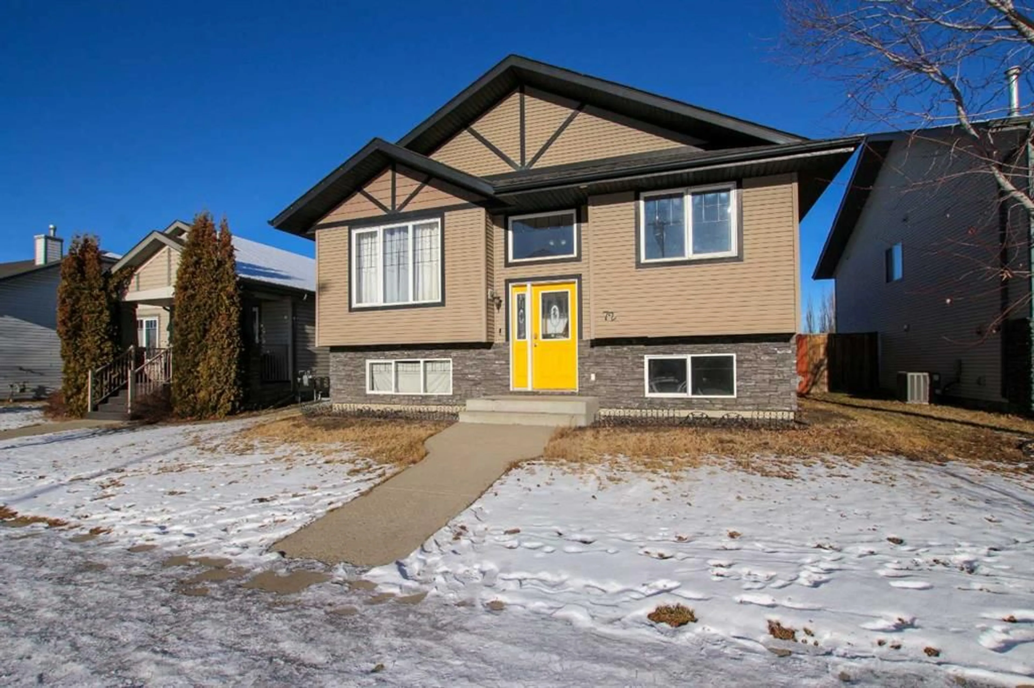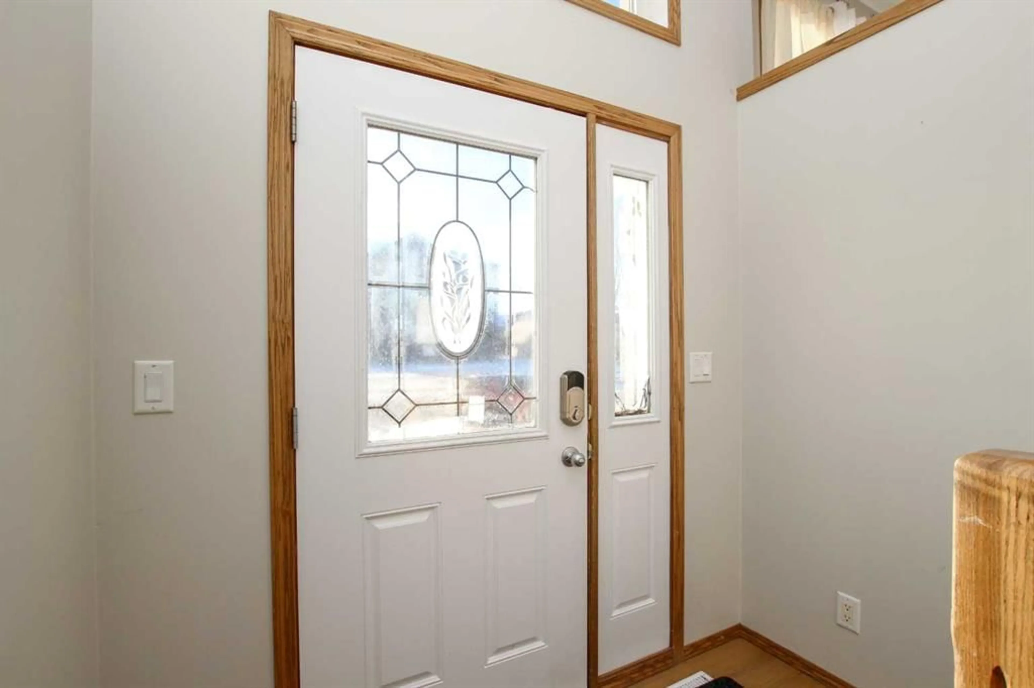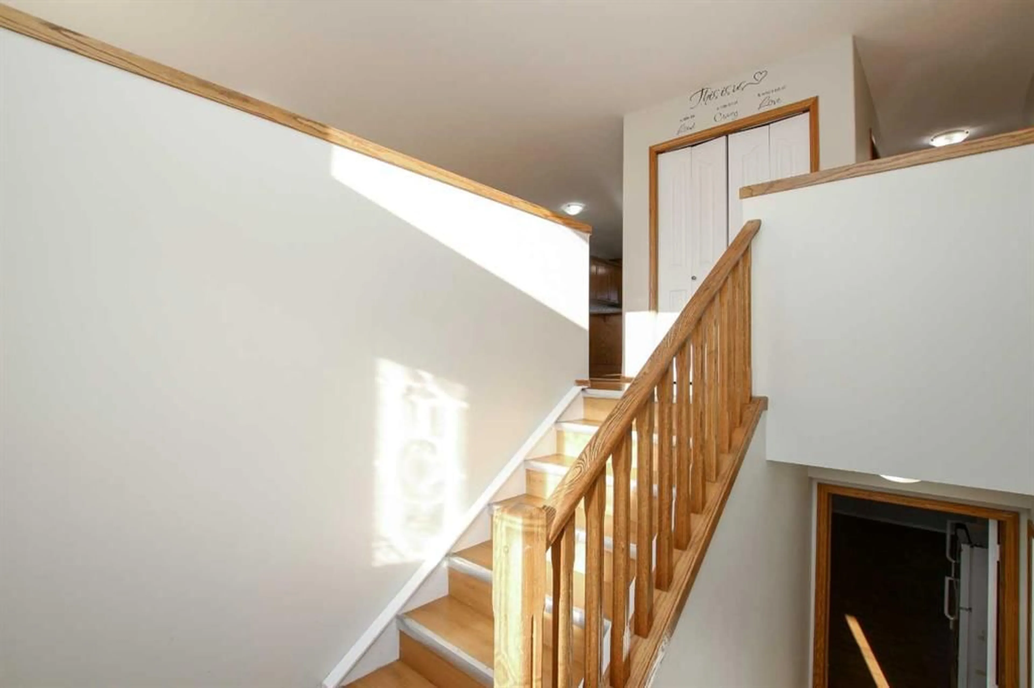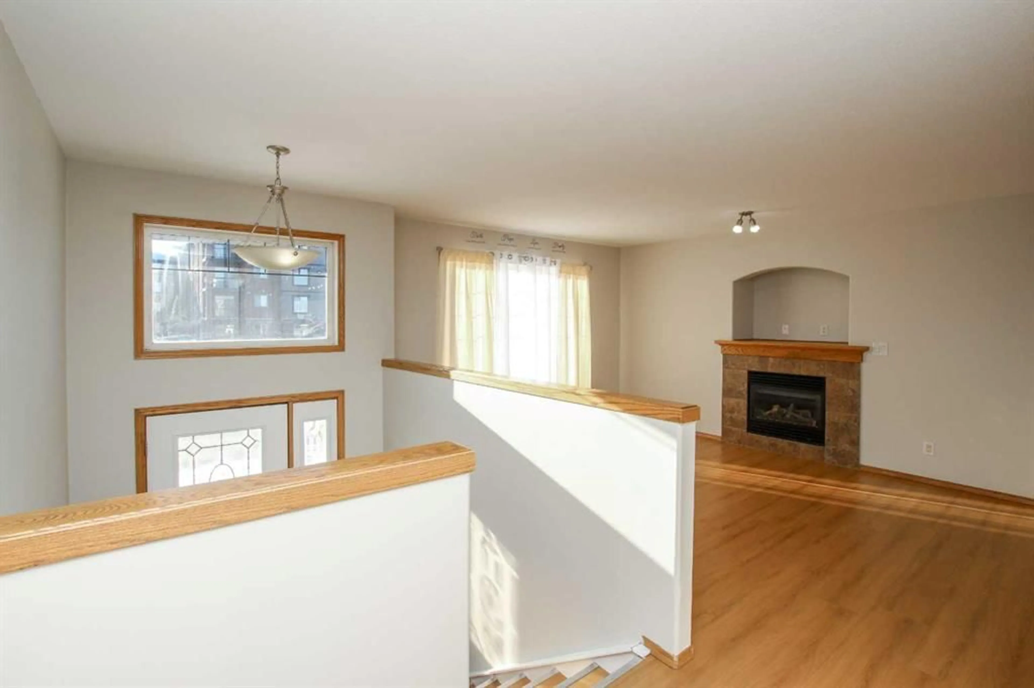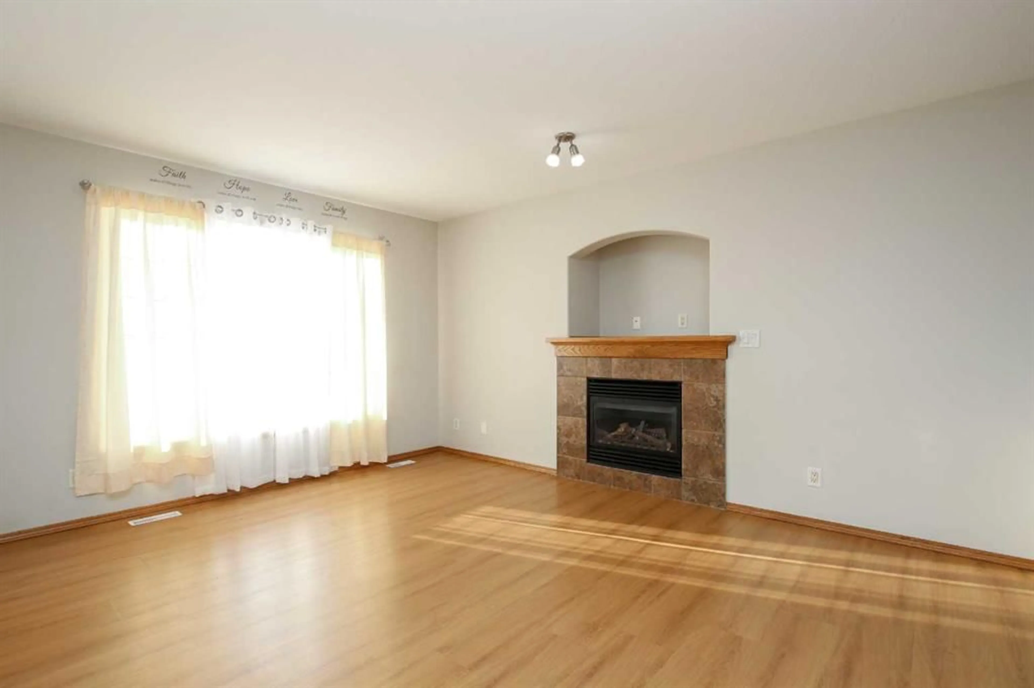72 Ironstone Dr, Red Deer, Alberta T4R 0C1
Contact us about this property
Highlights
Estimated valueThis is the price Wahi expects this property to sell for.
The calculation is powered by our Instant Home Value Estimate, which uses current market and property price trends to estimate your home’s value with a 90% accuracy rate.Not available
Price/Sqft$344/sqft
Monthly cost
Open Calculator
Description
IMMEDIATE POSSESSION AVAILABLE ~ FULLY DEVELOPED 5 BEDROOM, 3 BATHROOM BI-LEVEL ~ LARGE OFF STREET PARKING PAD ~ Sunny foyer with high ceilings that open to the main level welcomes you ~ The living room features a cozy gas fireplace with a tile surround and TV niche above, and large south facing windows that overlook the front yard and allow for natural light to fill the main living space ~ Easily host large gatherings in the dining room with another large window and a built in phone desk ~ The kitchen offers an abundance of warm stained cabinets, full tile backsplash, ample counter space including a raised eating bar, window above the sink, wall pantry and garden door access to the deck and backyard ~ The primary bedroom can easily accommodate a king size bed plus multiple pieces of furniture, has a walk in closet with built in organizers and a 3 piece ensuite ~ 2 additional main floor bedrooms are conveniently located across from the 4 piece main bathroom ~ The fully finished basement with large above grade windows offers tons of additional space including a huge family room, 2 bedrooms - one bedroom has a walk in closet and cheater door to an oversized 4 piece bathroom, plus laundry and space for storage ~ The backyard is landscaped, has a garden shed, space for storage below the deck and is fully fenced with back alley access ~ large rear parking pad with potential RV parking/future garage development ~ Located steps to a large park with walking trails, playgrounds and sports courts, and walking distance to all other amenities including schools, Collicut Centre, excellent shopping, dining and medical.
Property Details
Interior
Features
Lower Floor
Foyer
7`0" x 4`6"Exterior
Features
Parking
Garage spaces -
Garage type -
Total parking spaces 2
Property History
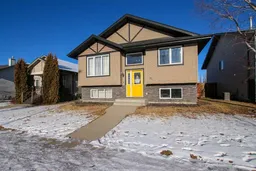 45
45