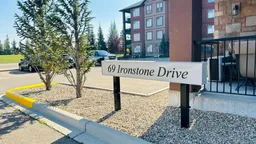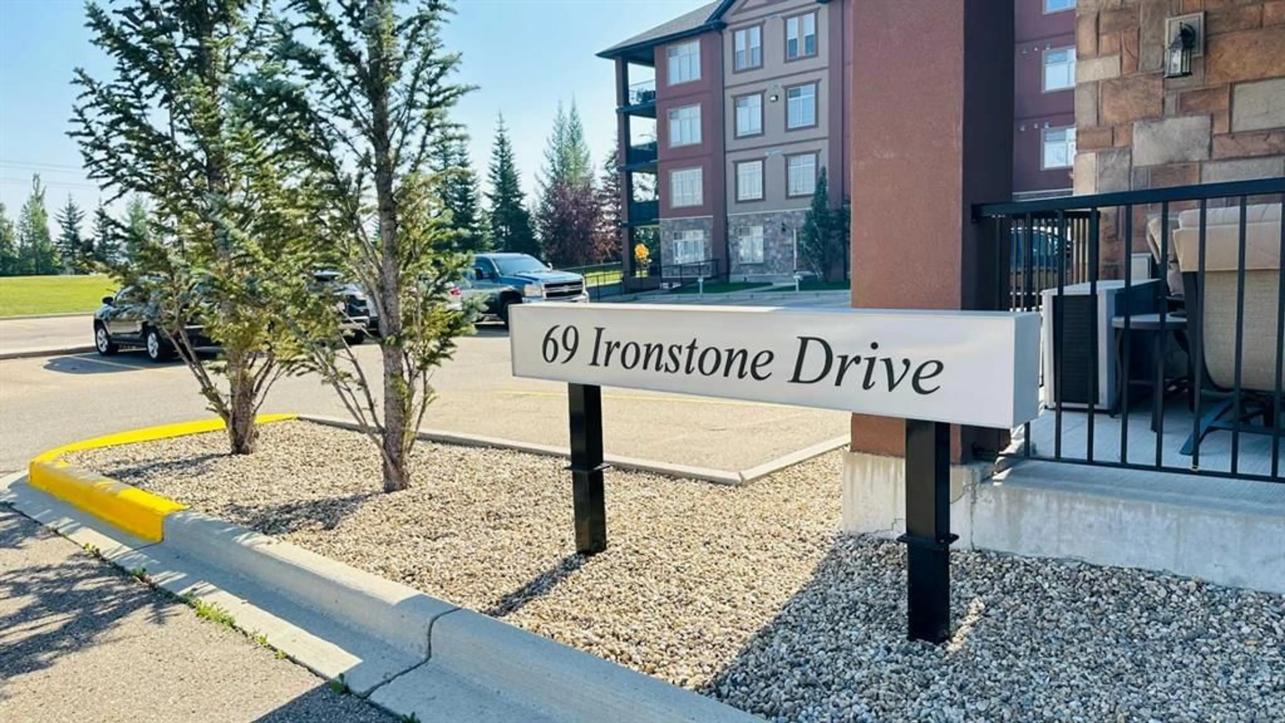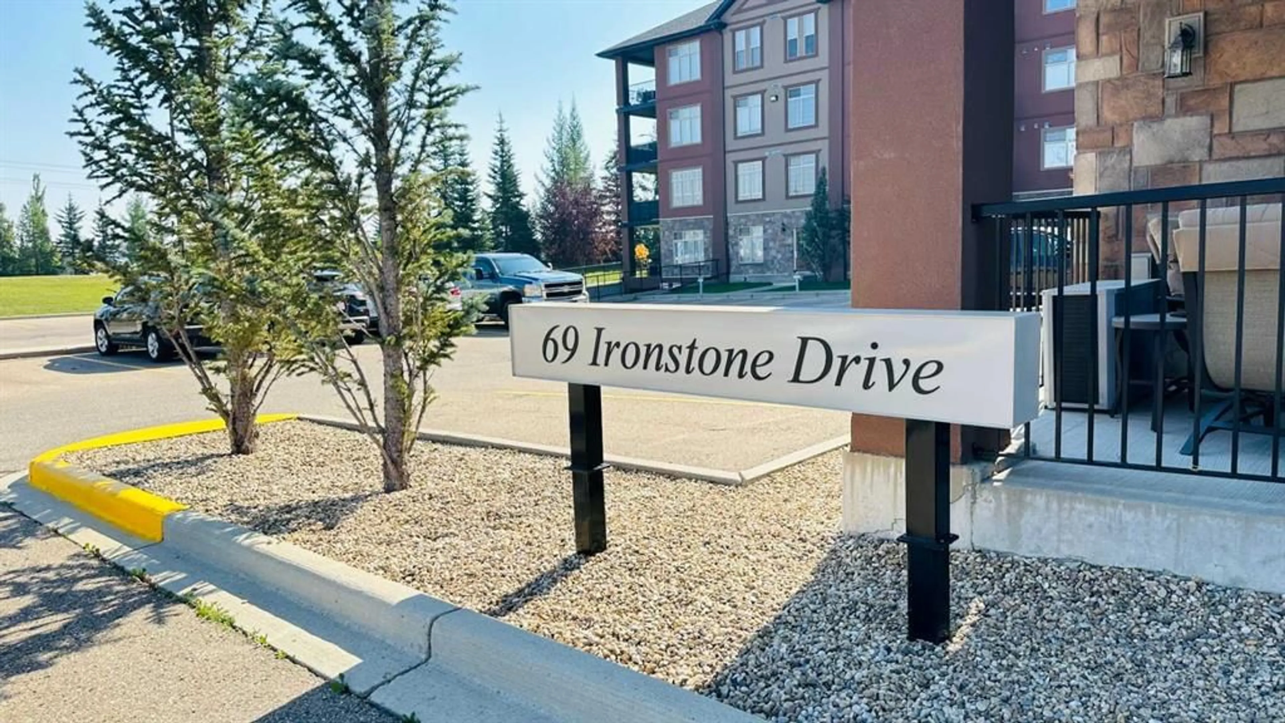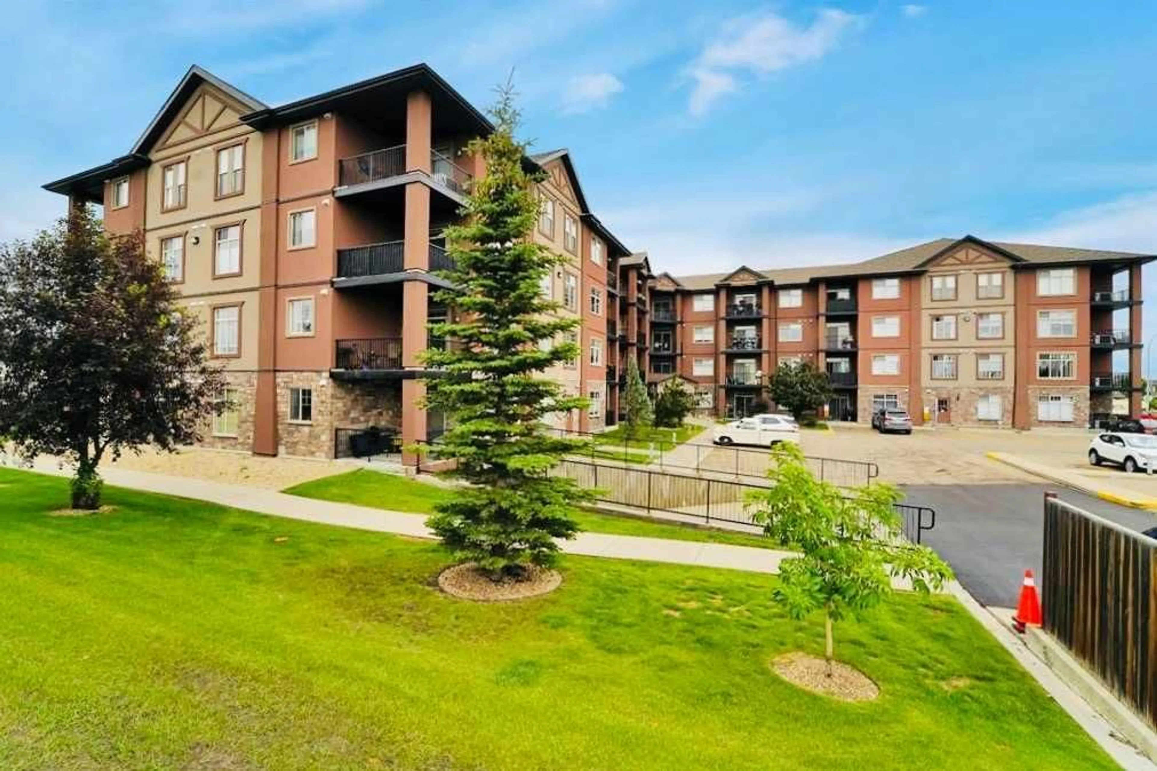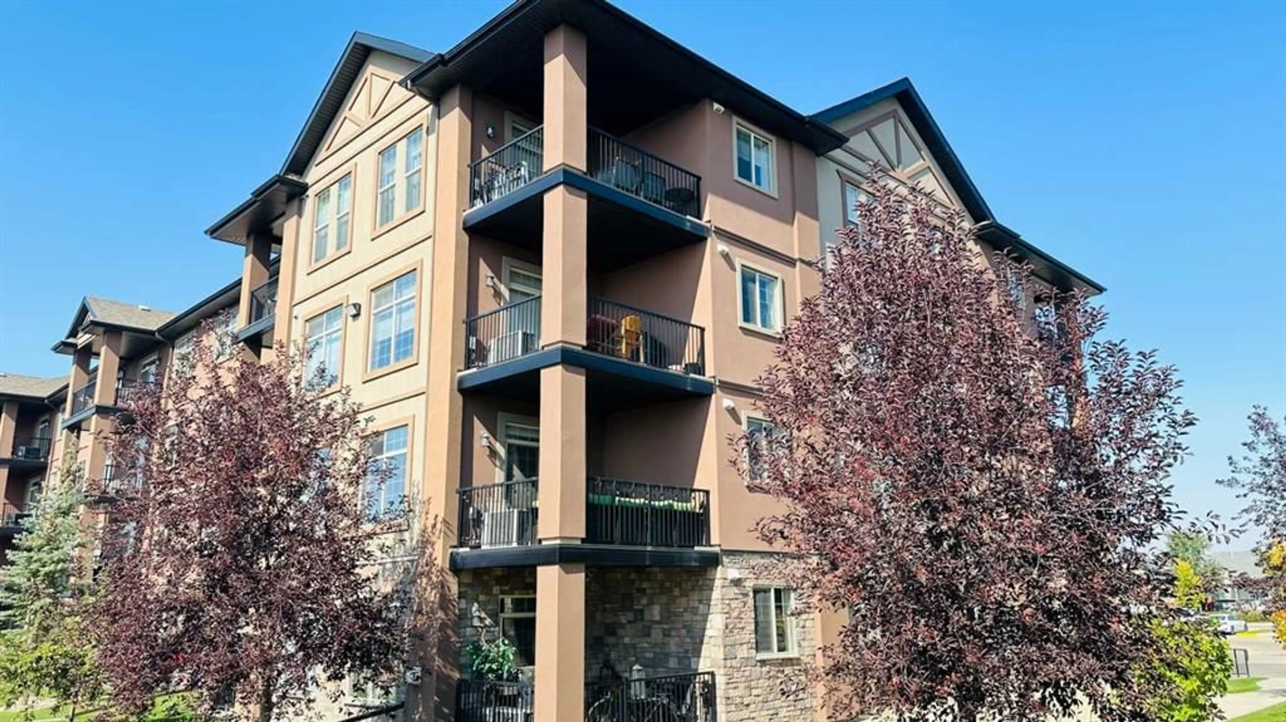69 Ironstone Dr #303, Red Deer, Alberta T4R 0J8
Contact us about this property
Highlights
Estimated valueThis is the price Wahi expects this property to sell for.
The calculation is powered by our Instant Home Value Estimate, which uses current market and property price trends to estimate your home’s value with a 90% accuracy rate.Not available
Price/Sqft$277/sqft
Monthly cost
Open Calculator
Description
Price reduced for quick sale. Step inside and be impressed! This bright and inviting condo offers a warm and move-in ready feel. The unit is part of a well-cared-for complex in the desirable Ironstone community in southeast Red Deer, known for its quiet surroundings, safe environment, and excellent accessibility. The open-concept layout creates a natural flow between the living, dining, and kitchen areas, making the space both functional and welcoming. The kitchen features a raised eating bar and generous cabinet storage, perfect for easy meal prep or casual gatherings. The living room is filled with natural light from large patio doors that open onto a west-facing balcony—an ideal place to relax at sunset or enjoy a quiet moment outdoors. Both bedrooms are generously sized with ample closet space, complemented by a full four-piece bathroom and convenient in-suite laundry with stacking washer and dryer. Extra storage is also included, ensuring daily life stays organized and clutter-free. Comfort is built into every detail: central A/C keeps you cool through the summer, while heated underground parking makes winter living effortless. The building is pet-friendly (with Board approval), offering flexibility for pet owners. The location adds to the appeal, with shopping, schools, and the Collicutt Centre all close by, making errands, recreation, and community life easy and convenient. This home combines comfort, security, and lifestyle in one beautiful package. Don’t miss the chance to make it yours!
Property Details
Interior
Features
Main Floor
Bedroom - Primary
12`0" x 14`1"Bedroom
10`6" x 14`1"Living Room
13`1" x 15`7"Kitchen
8`1" x 9`5"Exterior
Features
Parking
Garage spaces -
Garage type -
Total parking spaces 1
Condo Details
Amenities
Elevator(s), Parking, Recreation Facilities, Snow Removal, Visitor Parking
Inclusions
Property History
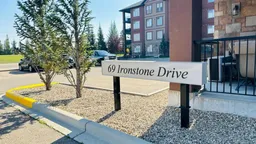 36
36