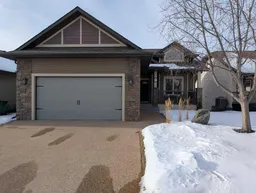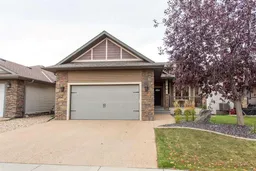Discover the perfect balance of elegance and functionality in this stunning 3-bedroom, 2.5-bathroom bungalow, built in 2008. Step into the beautifully designed kitchen, where rich dark maple cabinetry, gleaming granite countertops, and stainless steel appliances come together over warm hardwood flooring—creating a space that's both stylish and inviting. The open dining area, complete with a built-in cabinet and continuous hardwood floors, offers plenty of room for gatherings.
The living room is a showstopper, featuring a raised ceiling, built-in cabinetry, a designated TV space, and an abundance of natural light. The spacious primary suite is a true retreat, boasting a walk-in closet and a luxurious 4-piece ensuite with a relaxing soaker tub and a glass stand-up shower. At the front of the home, a versatile den with hardwood flooring makes for a perfect home office or cozy reading nook.
The fully finished walkout basement is designed for entertainment, featuring a rec area with a pool table, a theatre-style living space with a built-in entertainment unit, and a stylish wet bar with maple cabinets, tile flooring, and stainless appliances. Two generously sized bedrooms and a tiled 4-piece bathroom complete the lower level.
Comfort and efficiency are at the forefront with a high-efficiency furnace, 3-year-old tankless hot water system, underfloor heat, central air conditioning, central vacuum, and a water softener. Outside, the west-facing backyard is a beautifully landscaped retreat, complete with vinyl fencing, decorative cement curbing, underground sprinklers, and a spacious deck—perfect for taking in the sunset. From the walkout level, relax in the enclosed sunroom with a cozy gas fireplace and an aggregate concrete floor, ideal for year-round enjoyment.
The finished, heated garage includes an EV charger, adding to the home’s modern conveniences. Located in a sought-after neighborhood close to schools, shopping, and parks, this home is move-in ready with shingles replaced in 2023. Don't miss the chance to make this incredible property yours!
Inclusions: See Remarks
 41
41



