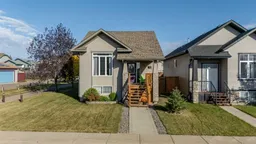Bright & Open Fully Finished Bi-Level with Detached Double Garage in Ironstone!
From the front porch, step inside the spacious entry leading to the bright main level with vinyl plank floors, modern grey paint, vaulted ceilings, and large windows that allow plenty of natural light. The kitchen / dining room boasts ample counter space, black appliances, pantry, and a raised eating bar. Down the hall you will find the good size primary bedroom with two closets, and a 3-pc ensuite w/ soaker tub. The main floor is complete with an additional bedroom and 4-pc bathroom.
Downstairs, the fully finished basement features a large family room, fitness area, 2 additional bedrooms (one that could be an office), 4-pc bathroom, laundry room, and understairs storage.
The east facing backyard is fully fenced with low maintenance landscaping, and a concrete walkway that leads to the Detached Double Garage. Recent Updates: Central A/C, Newer Flooring, House Shingles (2017), and Hot Water Tank (2016). Conveniently located in a quiet close, with neighbours only on one side and a walking path on the other. You’ll enjoy the easy access to schools, parks, walking paths, shopping, and so much more!
Inclusions: See Remarks
 33
33


