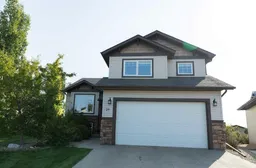Welcome to 24 Illingworth Close! This 1,656 sq. ft. modified bi-level with a walkout basement sits on a large south-facing pie lot in one of the best locations in Inglewood, close to the new Don Campbell Elementary School, East Hill Shopping Centre, parks, and walking trails. The bright main level showcases vaulted ceilings, a stunning floor-to-ceiling stone mantel with new electric fireplace, and hardwood flooring throughout most of the main level, Kitchen is complete with newer granite counters and a beautiful feature wall desk area. Step out from the kitchen to your top deck and enjoy beautiful mountain views while overlooking the spacious backyard. Convenient main floor laundry and two additional bedrooms complete the main level, while the private upper-level primary retreat offers a walk-in closet and a 4-piece ensuite with soaker tub, tiled flooring, and a separate shower. The walkout basement boasts large windows overlooking the backyard, two spacious bedrooms (one ideal as an office or theatre room), and comfort features like in-floor hot water heating and a central air exchange system. The oversized backyard is equipped with underground sprinklers and plenty of room to play, garden, or entertain. Updates include new shingles which have been just installed. A perfect family home in a prime Inglewood location with amenities and lifestyle at your doorstep!
Inclusions: Dishwasher,Garage Control(s),Microwave Hood Fan,Refrigerator,Stove(s)
 48
48


