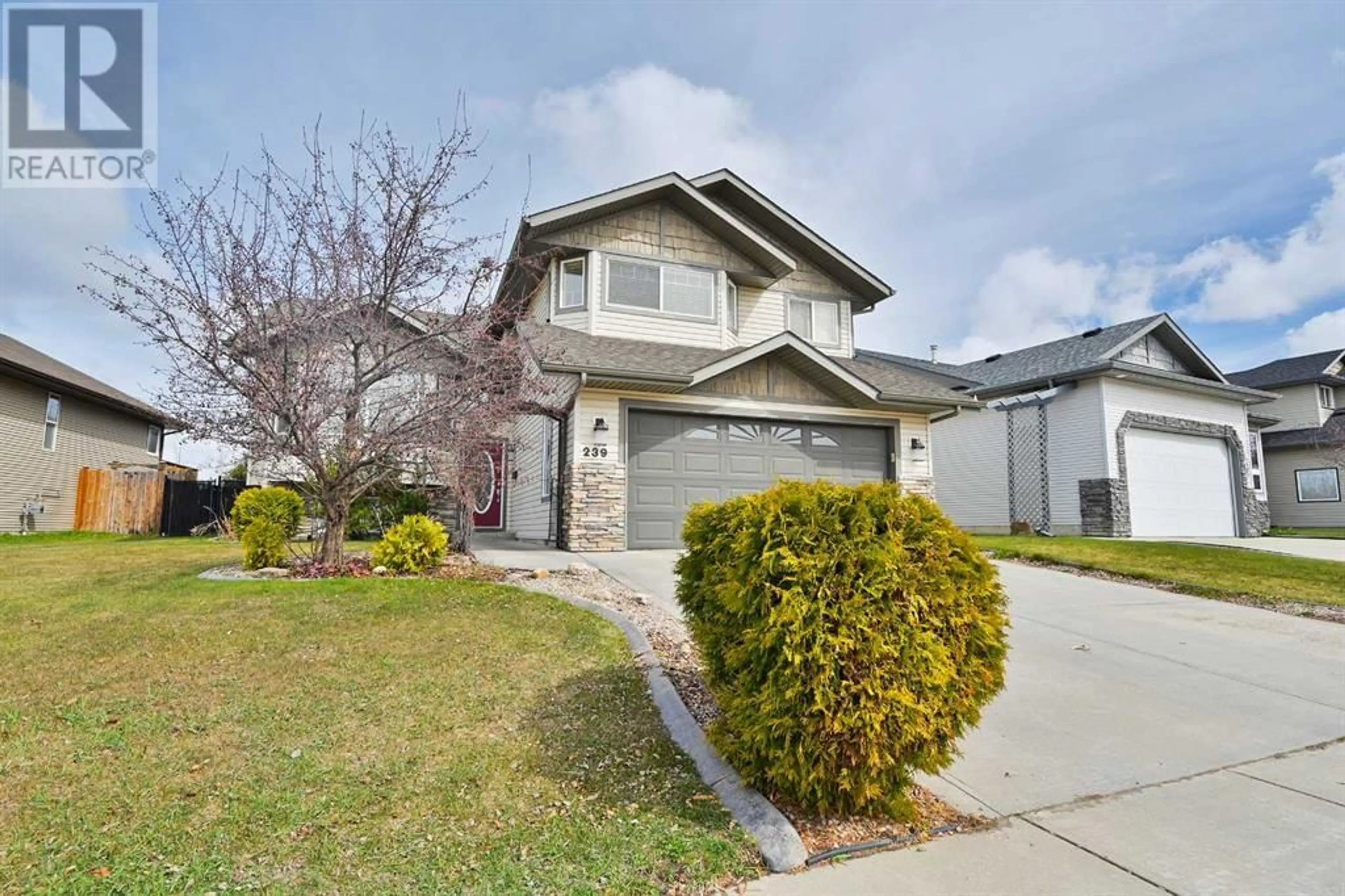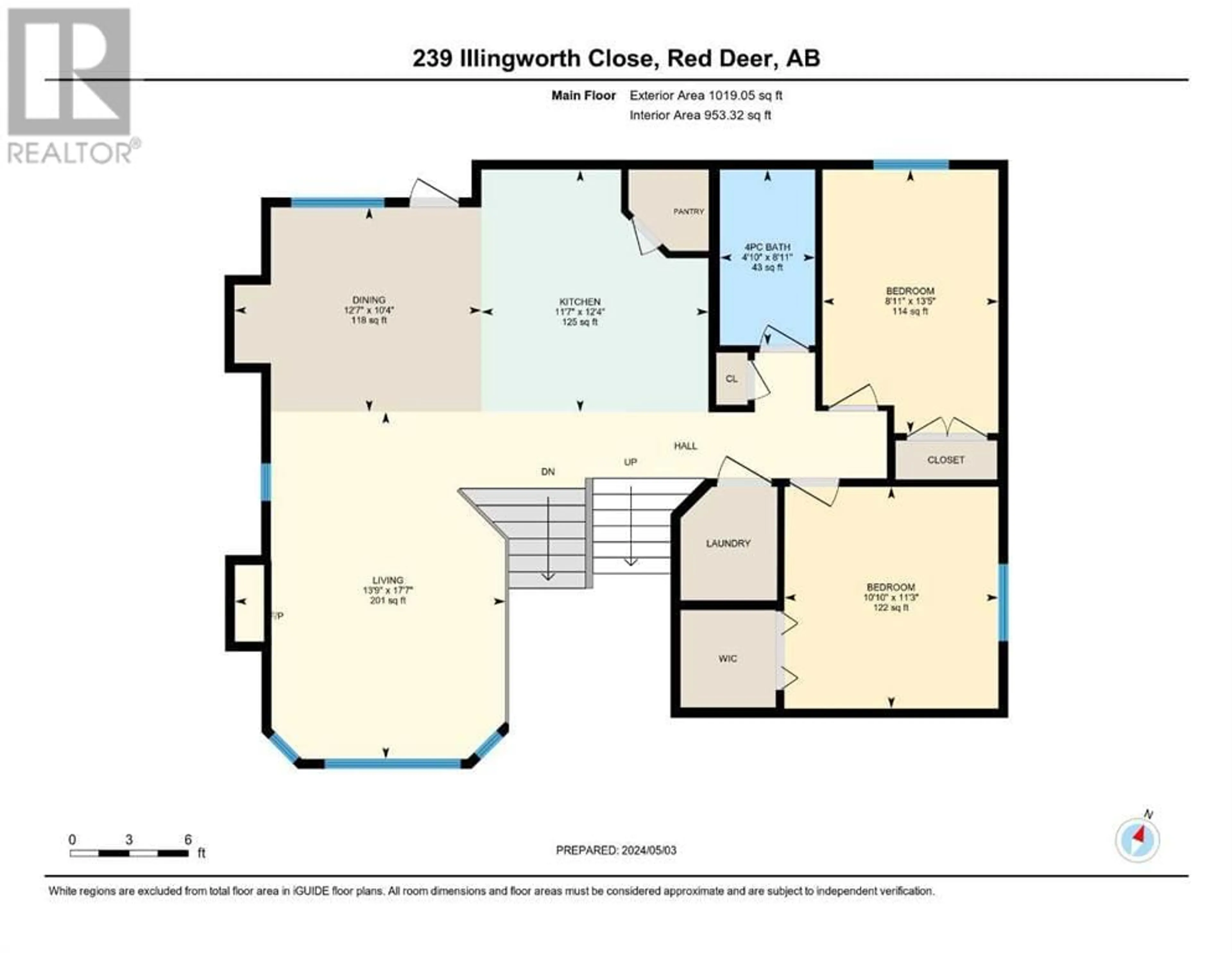239 Illingworth Close, Red Deer, Alberta T4R0B3
Contact us about this property
Highlights
Estimated ValueThis is the price Wahi expects this property to sell for.
The calculation is powered by our Instant Home Value Estimate, which uses current market and property price trends to estimate your home’s value with a 90% accuracy rate.Not available
Price/Sqft$346/sqft
Days On Market15 days
Est. Mortgage$2,254/mth
Tax Amount ()-
Description
Pride of ownership is very apparent in this nonsmoking and nonpet Home! This modified bi-level has a great layout with a large open and vaulted main floor that includes a living room area, dining area, fireplace, and a kitchen that includes, Maple cabinets with crown moldings and a full backsplash, pantry, and quartz countertops. The flooring is Brazilian cherry tiger hardwood, tile, and carpet. main floor laundry with steam washer and dryer on pedestals. The lower level has in-floor heat plus 2 more bedrooms and a bathroom. The Master has an awesome ensuite and is big enough for a king bed. The backyard comes with many features like a large deck, 8'x10' PVC shed, chain link fence, sprinklers, and newer shingles. Also has a/c , blinds, and central vac. Great home, a great location. (id:39198)
Property Details
Interior
Features
Basement Floor
Recreational, Games room
19.92 ft x 19.50 ft4pc Bathroom
Storage
8.25 ft x 11.75 ftBedroom
9.58 ft x 9.42 ftExterior
Parking
Garage spaces 4
Garage type -
Other parking spaces 0
Total parking spaces 4
Property History
 35
35



