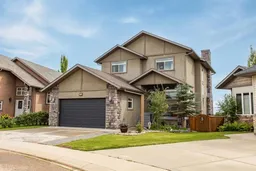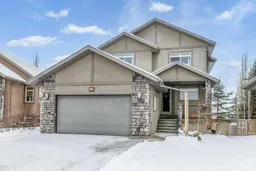WALKOUT 2 STOREY ON A LARGE PIE LOT with RV PARKING! Nestled on a large pie lot in a family-friendly neighborhood, this fully finished 2-storey walk-out blends elegant design with practical comfort. Equipped with central A/C to keep you cool all summer long, this home offers over 3,100 sq ft of living space between all three levels and plenty of room to live, work, and entertain. Inside, the open-concept main floor features tile and hardwood flooring, a beautiful kitchen with granite counters, a large island with eating bar, stainless steel appliances, and a walk-through pantry to the mudroom. The spacious dining area and inviting living room with gas fireplace open to a sunny deck, while a convenient 2-piece powder room and a versatile main floor den add practicality and flexibility. Upstairs, three bedrooms include a stunning primary suite with private balcony, walk-in closet, and spa-like 5-piece ensuite featuring dual vanities, a soaker tub, and a tiled walk-in shower. The two additional bedrooms share a full 4-piece bathroom, and a second-floor laundry space adds everyday convenience. The fully finished walk-out basement offers a generous rec room with wet bar and second fireplace, two additional bedrooms, a full 4 piece bathroom, and its own laundry, making it perfect for guests, teens, or extended family. Outside, the spacious backyard is built for both entertaining and relaxing, featuring a large deck with pergola, a greenhouse, a firepit area, and a massive gated RV parking pad with alley access. Close to parks, playgrounds, tennis courts, and an elementary school, this home blends space, convenience, and lifestyle in one exceptional package.
Inclusions: Central Air Conditioner,Dishwasher,Electric Stove,Microwave,Refrigerator,Washer/Dryer,Window Coverings
 50
50



