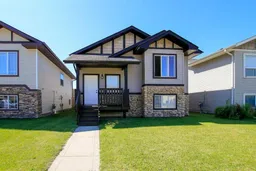2 BEDROOM, 2 BATHROOM BI-LEVEL WITH OVER 1130 SQ. FT. ABOVE GRADE ~ SOUTH FACING BACKYARD ~ LARGE REAR PARKING PAD ~ Covered front veranda welcomes you, and leads to a spacious foyer with high ceilings ~ The living room features vaulted ceilings and a large picture window that overlooks the front yard and allows for natural light to fill the space ~ Host gatherings with ease in the dining room with more windows offering natural light ~ The kitchen offers a functional layout and offers plenty of dark stained cabinets with crown moulding, an island loaded with extra deep drawers and an eating bar, ample counter space, full tile backsplash, window above the sink overlooking the deck, wall pantry with built in shelving, and garden door access to the two tiered deck and backyard ~ The primary bedroom comfortably fits a king size bed plus additional furnishings, plus a walk in closet and a convenient 4 piece ensuite ~ Additional main floor bedroom is also generously sized with plenty of room for a king size bed and furniture ~ 4 piece main floor bathroom ~ The basement features high ceilings, large above grade windows, front load laundry pair, roughed in plumbing for a full bathroom, roughed in underfloor heat, and offers ample space for a future family room and bedrooms ~ The sunny south facing backyard has a large two tiered deck with enclosed storage below, has plenty of yard space, and is fully fenced with back alley access and no neighbours behind ~ Rear parking pad has space for two vehicles with potential RV parking ~ Located close to multiple parks, walking trails, schools, and shopping with easy access to all other amenities!
Inclusions: Dishwasher,Microwave,Refrigerator,See Remarks,Stove(s),Washer/Dryer
 36
36


