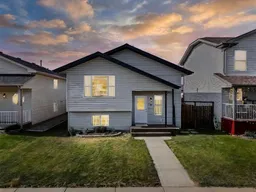3 Bedrooms, 2 Bathrooms, a detached double Garage, and a fully fenced, landscaped yard—63 Ireland Crescent checks all the boxes for comfort, convenience, and value in southeast Red Deer. A smart layout and affordable price point make this home an ideal fit for first-time buyers, small families, or downsizers.
The open-concept main floor is bright and welcoming, featuring a functional u-shaped Kitchen with a wall pantry and direct access to the back deck—perfect for indoor-outdoor living. Two Bedrooms on the main, including the Primary with a double door closet, plus a full 4 Piece Bath offer a great setup for everyday life.
Downstairs, you’ll find the third Bedroom and a 3 Piece Bath, plus space to expand or customize to your needs. The fully fenced yard provides access to the detached double Garage and room for kids, pets, or gardening. With solid bones and room to grow, this home is ready for your personal touch.
Located in the desirable community of Inglewood, close to Don Campbell Elementary, shopping, services, parks, and with easy access to 19th Street, Hwy 2, and Hwy 2A. Take the next step toward homeownership at 63 Ireland Crescent!
Inclusions: Dishwasher,Refrigerator,Stove(s),Washer/Dryer,Window Coverings
 41
41


