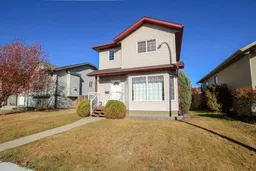FULLY DEVELOPED 4 BEDROOM, 3 BATHROOM 2-STOREY ~ DOUBLE DETACHED GARAGE & RV PARKING ~ CENTRAL AIR CONDITIONING ~ Covered entry welcomes you and leads to a sun filled foyer ~ The living room is a generous size and features south facing picture windows that overlook the front yard and allow natural light to fill the space ~ The kitchen offers a functional layout and features oak cabinets, ample counter space, corner pantry, an eating bar and opens to the dining room where you can easily host large gatherings ~ Mud room with conveniently located main floor laundry has garden door access to the backyard, and large deck, that spans the entire width of the home ~ 2 piece main floor bathroom ~ The primary bedroom can easily accommodate a king size bed and has a spacious walk in closet with a large window ~ 2 additional bedrooms are both a generous size with ample closet space ~ 4 piece bathroom located centrally to the bedrooms ~ The fully finished basement offers a family room, oversized 4th bedroom, 3 piece bathroom, a storage room, with more finished storage space under the stairs ~ The fully fenced backyard is landscaped with mature tree and shrubs, has tons of grassy yard space and an RV gate with optional RV parking ~ Insulated 20' x 20' detached garage ~ Located close to schools, parks, walking trails, transit and tons of shopping with all other amenities close by ~ Shingles replaced in 2022
Inclusions: Central Air Conditioner,Dishwasher,Garage Control(s),Microwave,Refrigerator,See Remarks,Stove(s),Washer/Dryer,Window Coverings
 44
44


