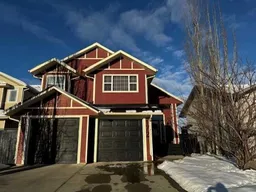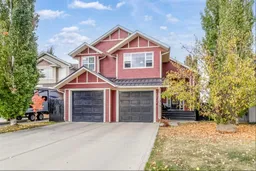Welcome to this stunning Family Home- A modified bilevel walkout residence boasts an exceptional location backing onto a beautiful park, offering both beauty and accessibility. With 5 spacious bedrooms and 3 modern bathrooms, this home is drenched in natural light and designed for an open flow, perfect for family living and entertaining.
**Key Features of this home: Garage is (23x24) a wee bit larger than most offering plenty of room for vehicles and storage space.
Luxurious Master Suite~ Retreat to the expansive master suite featuring a well-appointed ensuite with a relaxing corner soaker tub and ample closet space. This suite overlooks the main floor for added privacy.
Open Concept Living ~The main floor is designed for seamless living, featuring great sightlines to the cozy living room, inviting deck, and t dining area—ideal for hosting family gatherings and entertaining friends.
-Recreational Fun Zone~ Head downstairs to discover a fantastic rec room/sports hangout, complete with a dry bar & Projector Screen. This area is perfect for game nights or watching your favorite sports! There are also 2 more bedrooms and a full bath, plus a dedicated laundry room to complete this well-appointed space.
Outdoor Access ~From the rec room, walk out directly to the back deck and yard, where you'll enjoy easy access to the great green space— Like acreage living without the maintenance.
10 out of 10 for LOCATION~ Nestled in a family-friendly neighborhood, this home is conveniently located just a stone's throw from Don Campbell Elementary School and offers quick access to all that South Red Deer has to offer in terms of amenities, parks, shopping, and recreation.
Quick notes on some maintenance items; Hot water tank replaced last year, Roof shingles replaced recently , newer Dishwasher , microwave and stove.
Inclusions: Bar Fridge,Dishwasher,Electric Stove,Refrigerator,Washer/Dryer
 25
25



