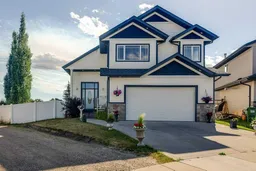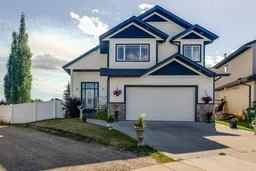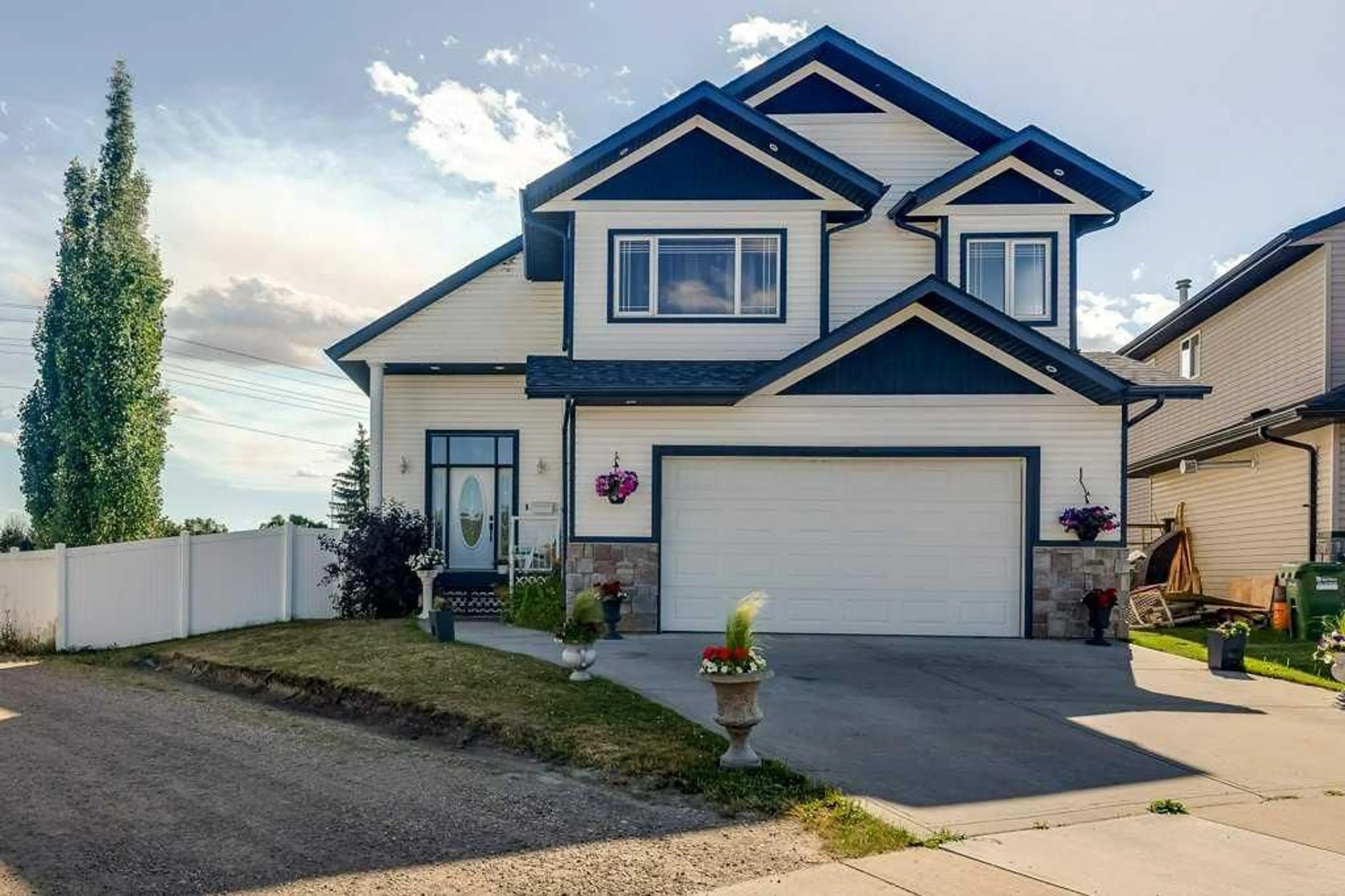Welcome to 148 Iverson Close, found in the desirable subdivision of Inglewood West, Red Deer, AB. This home sits on a large pie lot with RV parking and plenty of room to build a second garage. It is located on a quiet close location. Walk into the spacious entrance and onto the main floor which has vaulted ceilings and an open floor plan. The kitchen offers plenty of beautiful cabinets and quartz countertops from Australia and finished off with a high-end appliance package. The kitchen is open to the dining area and living area, making this a great space to entertain friends or spend time with family. Off the dining area walk out onto the large composite deck that looks onto the large pie shaped lot, which is fenced. Also on the main floor, there are two good-sized bedrooms. On the upper level you will find a extra large primary suite with a spa like ensuite and large walk in closet. The WALK OUT basement is fully finished and offers a large recreation room, theatre room, a fourth bedroom and plenty of storage completed with in-floor heat. The home offers an abundance of large windows throughout to let the natural sunlight pour through, making it a bright and sunny home. Recent updates and upgrades to the home include; New carpet in bedrooms, new blinds, new LED lights throughout the entire home, new stacking washer and dryer in master bedroom walk in closet (plus another washer & dryer on the lower level) and a new hot water tank.
Inclusions: Central Air Conditioner
 50
50




