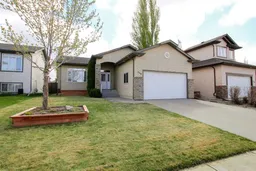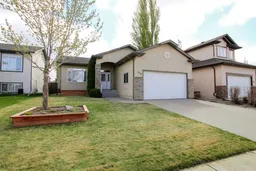FULLY DEVELOPED 5 BED, 3 BATH RAISED BUNGALOW WITH HEATED 26' x 20' GARAGE + EXTENSIVE UPGRADES. This beautifully maintained home offers over 2,600 sq ft of developed space and is loaded with thoughtful updates: hot water tank & laundry sink (2025), several appliances (2023), shingles (2022), and updated flooring, lighting, hardware, and fresh neutral paint. The inviting covered front entry leads to a sunlit foyer and an open-concept main floor with 9’ ceilings and vinyl plank flooring throughout. The bright living room features a west-facing picture window and a gas fireplace with floor-to-ceiling tile. The kitchen includes soft-close cabinetry, ample counter space, full modern tile backsplash, and opens to the spacious dining area with garden doors to a 20' x 12' deck with pergola and cedar privacy wall. The king-sized primary bedroom offers a walk-in closet with built-ins and a large private ensuite with corner soaker tub, walk-in shower, and water closet. Two additional main floor bedrooms, a full bath, and a walk-in storage closet complete the main level. Downstairs you'll find a huge family room, two large bedrooms, another full bath, laundry with sink and cabinetry, and ample storage. The heated oversized garage features 12' ceilings, drywall finish, built-in shelving, bright overhead lighting, and a 20’ workbench. The fully fenced backyard is landscaped with mature trees, shrubs, perennials, mulched beds, garden boxes, and a shed, with alley access. Located on a quiet close near parks, schools, trails, shopping, and the Collicutt Centre. Pride of ownership shines throughout this exceptional home!
Inclusions: Dishwasher,Garage Control(s),Microwave,Refrigerator,See Remarks,Stove(s),Washer/Dryer
 50
50



