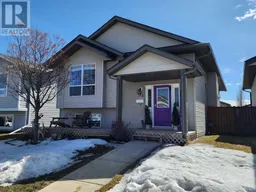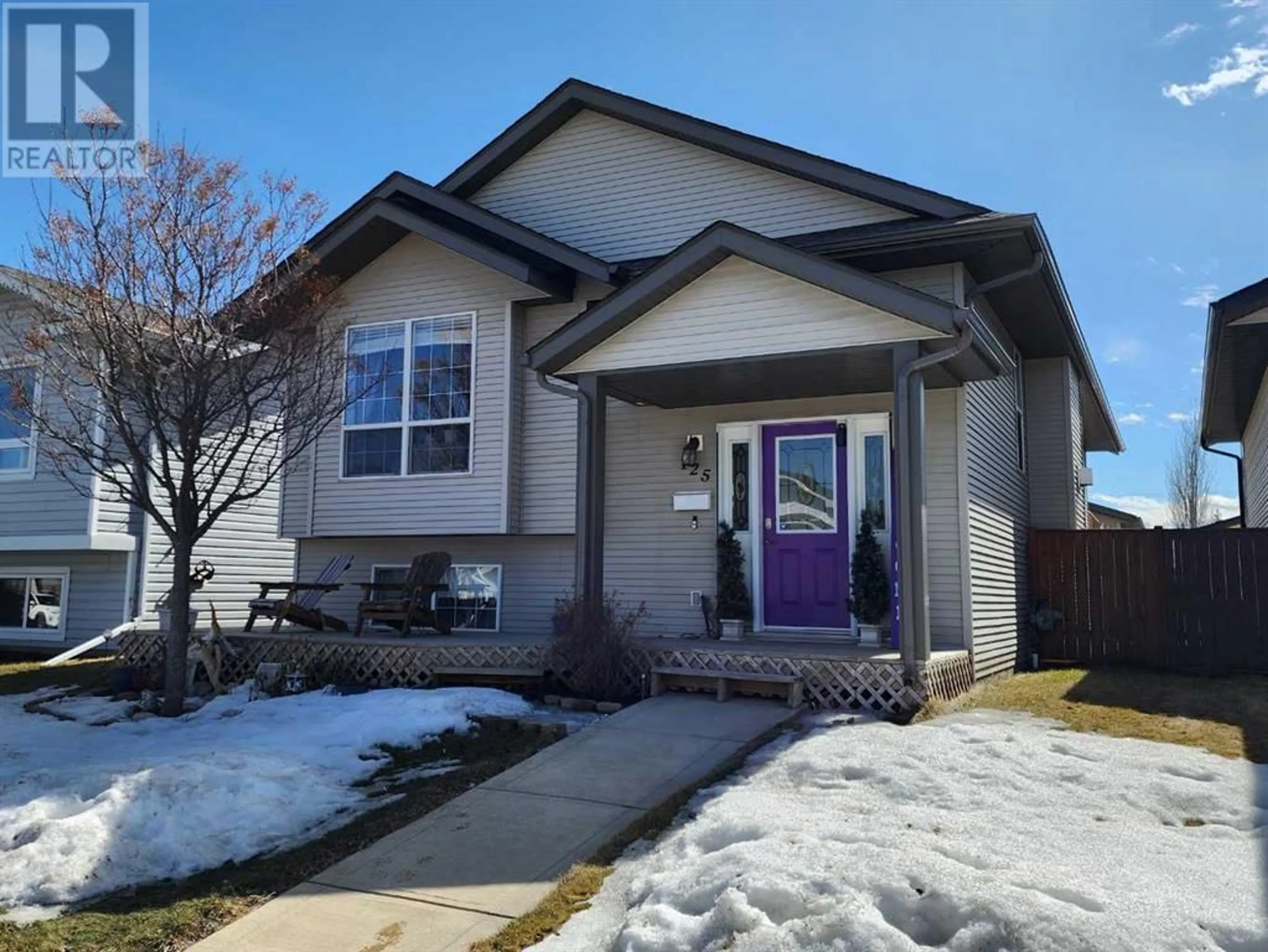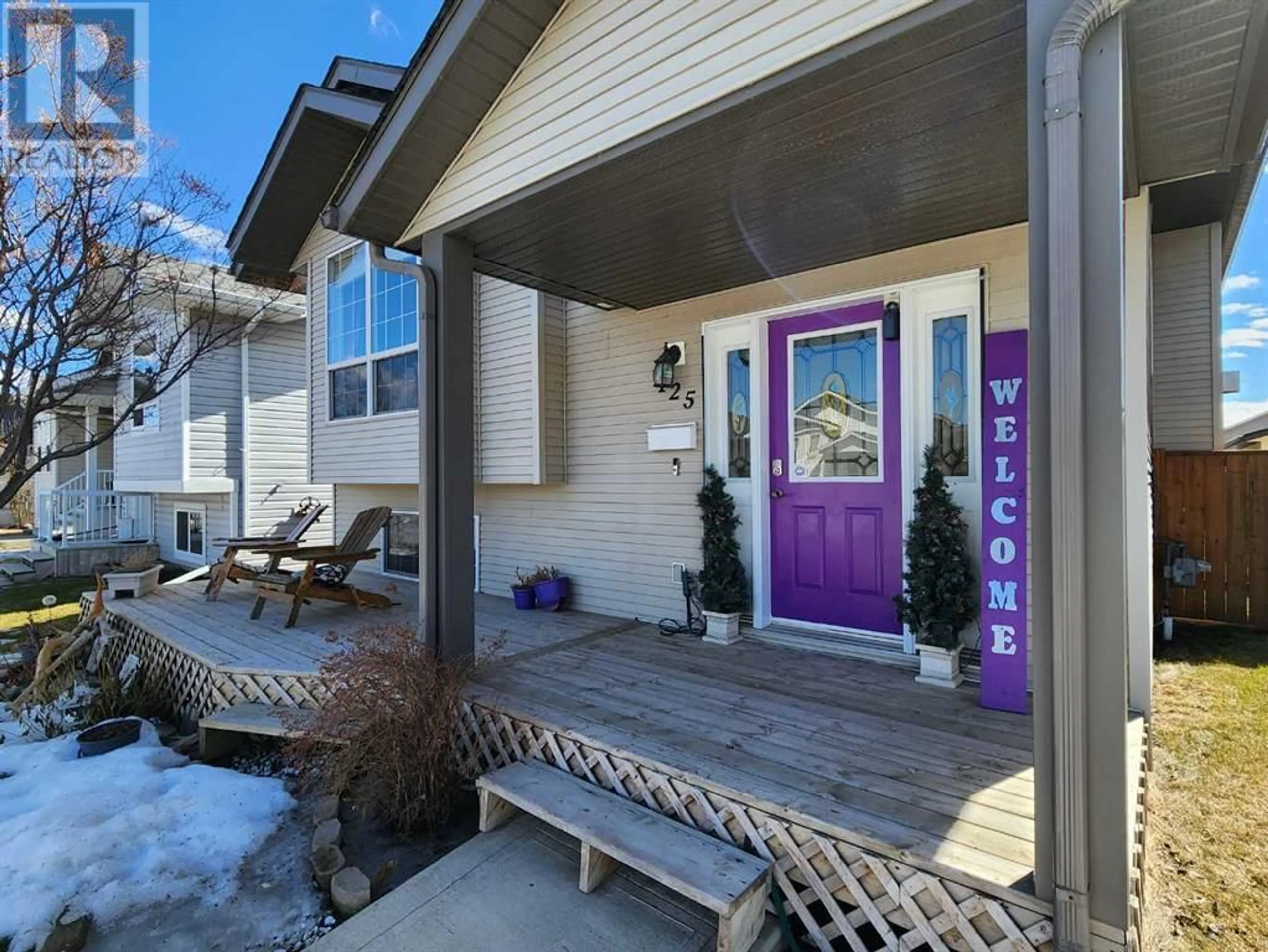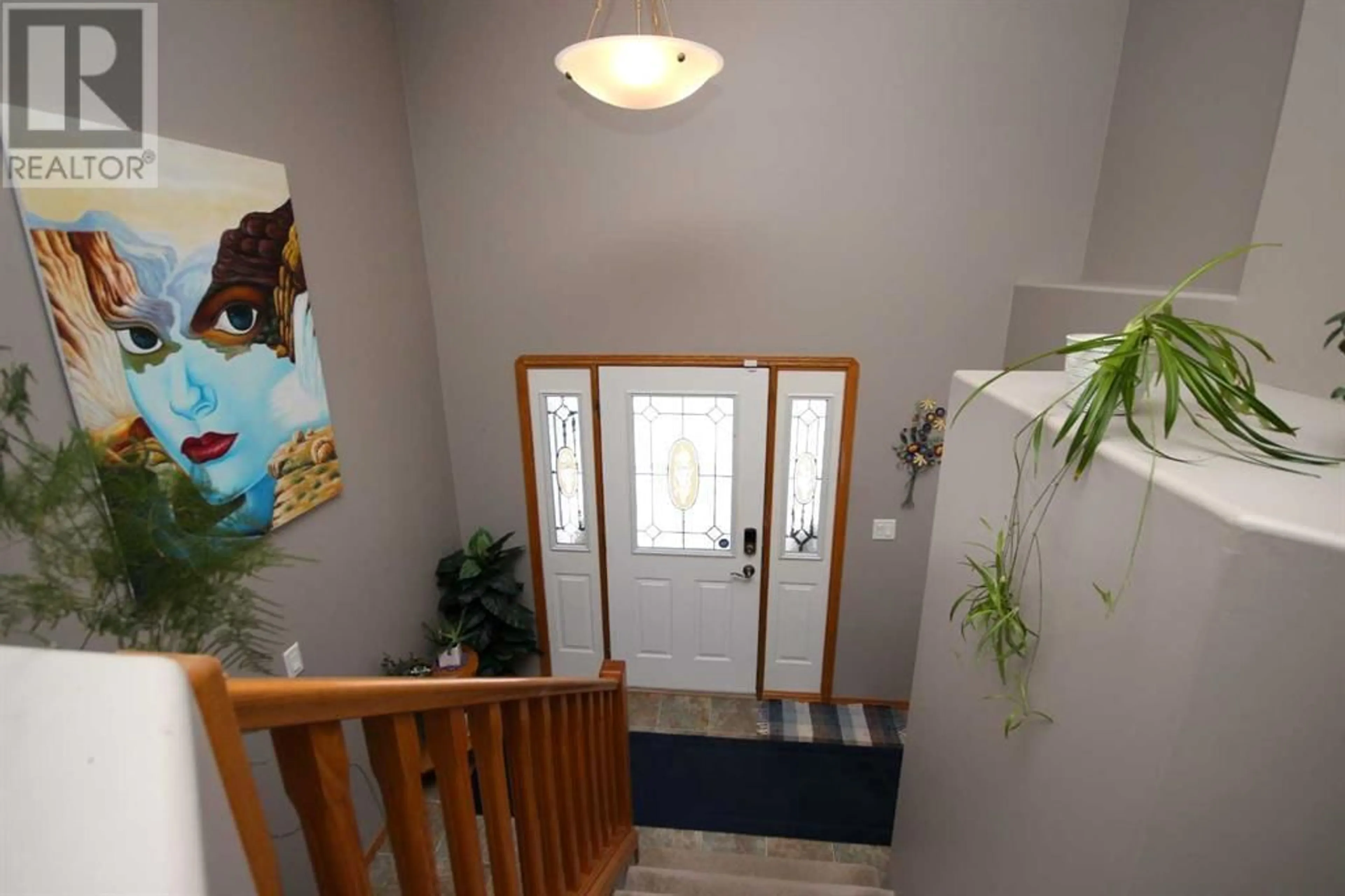125 Ireland Crescent, Red Deer, Alberta T4R3K6
Contact us about this property
Highlights
Estimated ValueThis is the price Wahi expects this property to sell for.
The calculation is powered by our Instant Home Value Estimate, which uses current market and property price trends to estimate your home’s value with a 90% accuracy rate.Not available
Price/Sqft$334/sqft
Days On Market129 days
Est. Mortgage$1,799/mth
Tax Amount ()-
Description
Immaculate 5 bedroom (3 UP) 3 Bath Home on a Family Oriented Close, with a Garage, RV Parking, Low Maintenance Yard, Sunny South Facing Deck (About half of it has been Screened In), plus an additional lower deck on the Front of the Home. You will love the Vaulted Ceilings and Cozy Gas Fireplace that is the Focal Point of the Living Room. Bright and Sunny Kitchen with plenty of Counter Space, and Plenty of Extra Storage Provided by the Large Corner Pantry. All the Kitchen Appliances were Upgraded in December 2022, plus there is a Reverse Osmosis Tap. The Basement is Fully Finished, including a Huge Family/Games Room Area, 2 Additional Bedrooms, Bathroom (Has a Rough-In for a Tub or Bath), and Operational In-Floor Heat. 2 Hot Water Tanks were Replaced in 2019 and a Larger Pressure Tank was also installed. The Back Yard is a True Oasis with Perennial Flower Beds (Featuring Landscape Fabric and Rubber Landscape Chips to keep them Very Low Maintenance). There are 2 Enclosed Under Deck Storage Areas, one side has Concrete the other has Concrete Slabs. Even the RV Pad is Concrete. The Insulated Garage has 220 Power, New Opener in November 2023, Plenty of Built-In Storage, and is Sheeted with Plywood making is easy to hang selves wherever you want them. Shingles on the home and Garage were replaced in August 2023. Conveniently Located close to 2 Parks, Shopping, Recreation Facilities, Schools and easy access to anywhere in The City, and out of The City. This Amazing Home has Everything, and needs Nothing. Just Unpack, Relax, and Enjoy your New Home. (id:39198)
Property Details
Interior
Features
Basement Floor
Family room
12.75 ft x 31.83 ftBedroom
10.33 ft x 12.17 ft2pc Bathroom
Bedroom
10.75 ft x 11.00 ftExterior
Parking
Garage spaces 3
Garage type -
Other parking spaces 0
Total parking spaces 3
Property History
 35
35




