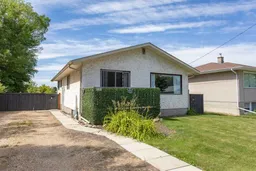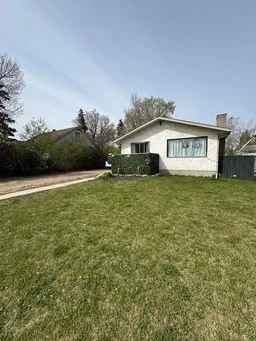Ready for an immediate possession this nicely kept bungalow is an ideal property for an entry level buyer or would make a great addition to your rental portfolio. A completely open floor plan allows for a seamless flow between rooms. A spacious front living room is complimented by the brick facing wood fire place and slate hearth ledge. Low maintenance laminate floors throughout for durability and ease of cleaning. Updated paint color recently done to give the house a modern feel. The generous size kitchen offers plenty of cupboard and counter space boasting built ins for added storage and display cabinets. All updated appliances and fixtures as well. Excellent size dining area offers room to expand the table for company plus also has sliding patio door access to the front deck a great place to enjoy a morning coffee. Ideal family plan offering three bedrooms all on the main level. The renovated main bath includes updated tile surround, fixtures, vanity, toilet and taps. Head down to the finished basement which includes a large family room with games area perfect space for entertaining or making a home media center. Wet bar with extra cabinets plus storage display wrack. Two additional bedrooms one which includes the storage armoires. Another updated 4 piece bath with newer tiling, upgraded vanity and fixtures. Laundry/mechanical area includes a newer washer & dryer, hot water tank replaced in 2017 plus furnace has new mother board and motor. Basement floor has been painted and left for your future imagination. An incredible back yard to enjoy in every season. Fire pit area perfect to create memories around plus still plenty of yard space left over. Extra large storage shed even has a covered front veranda plus the large detached garage is perfect for vehicle storage or even a hobbyist of all sorts. Shingles on house have been updated plus a low maintenance stucco exterior is ideal to have for weathering the storms. Home is also conveniently located only a few blocks from the Dawe Center, city transit, parks, schools and shopping. Make this great little house your home today.
Inclusions: Dishwasher,Refrigerator,Stove(s),Washer/Dryer
 38
38



