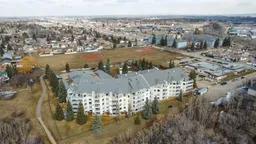Sold 198 days ago
6118 53 Ave #L00, Red Deer, Alberta T4N 6P7
In the same building:
-
•
•
•
•
Sold for $···,···
•
•
•
•
Contact us about this property
Highlights
Sold since
Login to viewEstimated valueThis is the price Wahi expects this property to sell for.
The calculation is powered by our Instant Home Value Estimate, which uses current market and property price trends to estimate your home’s value with a 90% accuracy rate.Login to view
Price/SqftLogin to view
Monthly cost
Open Calculator
Description
Signup or login to view
Property Details
Signup or login to view
Interior
Signup or login to view
Features
Heating: Boiler,Natural Gas
Central Vacuum
Cooling: Other
Exterior
Signup or login to view
Features
Patio: Patio,See Remarks
Balcony: Patio,See Remarks
Parking
Garage spaces 1
Garage type -
Other parking spaces 0
Total parking spaces 1
Condo Details
Signup or login to view
Property History
May 31, 2025
Sold
$•••,•••
Stayed 24 days on market 45Listing by pillar 9®
45Listing by pillar 9®
 45
45Property listed by Lime Green Realty Inc., Brokerage

Interested in this property?Get in touch to get the inside scoop.


