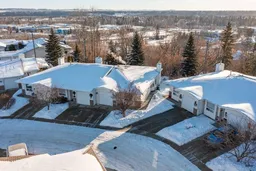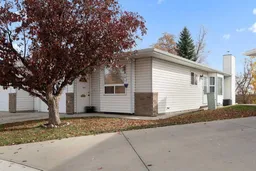Quiet, private, and exceptionally well cared for, this end-unit bungalow townhouse in Village Park Estates offers adult-only living with a true lock-and-walk lifestyle. Backing onto trees with no rear neighbours, this home enjoys peaceful city views and a level of quiet that’s rare—there’s virtually no street noise, despite being less than a minute from shopping, services, transit, and main roadways in Red Deer.
The main level is bright, open, and move-in ready with hardwood floors, granite countertops, and fresh paint throughout. All new updated lighting and ceiling fans throughout, new mirrors in all bathrooms, brand new tile flooring, and fixtures give the space a clean, modern feel while maintaining warmth. The kitchen offers generous cabinetry and excellent storage, flowing into a sun-filled dining area with a bay window. The living room is comfortable and inviting with a gas fireplace and access to a private Duradeck balcony, an ideal spot to enjoy the view and the quiet surroundings.
Designed for easy one-level living, the main floor includes a spacious primary bedroom with a fully redesigned walk-in closet and ensuite, along with a second bedroom that works perfectly as a home office or guest room. Main-floor laundry adds everyday convenience and includes a new, ultra-quiet stackable washer and dryer.
The walk-out basement feels bright and open with large windows, in-floor heat, generous rec space, a wet bar, an additional bedroom, bathroom (with new toilet), and abundant dedicated storage—perfect for keeping seasonal items, hobbies, or extra belongings neatly organized. Step outside to the lower patio and enjoy a second private outdoor space surrounded by trees.
Additional features include in-floor heat in both the basement and the garage, central air-conditioning, Vacuflow throughout the home and garage, and an attached single garage with a new man door. The home also benefits from ALL NEW PEX plumbing which has been updated throughout.
Condo fees cover snow removal (including driveways and sidewalks), landscaping, water, sewer, insurance, professional management, and reserve fund contributions—making this a truly low-maintenance lifestyle. Pets are permitted (one indoor cat or small dog, restrictions apply), and condo documents note new siding scheduled for next year.
If you’re looking to downsize without sacrificing space, storage, or peace and quiet, this home offers a rare combination of comfort, privacy, and convenience—set in one of Red Deer’s most quietly tucked-away adult communities.
Inclusions: Central Air Conditioner,Dishwasher,Microwave Hood Fan,Refrigerator,Stove(s)
 39Listing by pillar 9®
39Listing by pillar 9® 39
39 Listing by pillar 9®
Listing by pillar 9®



