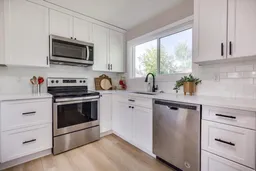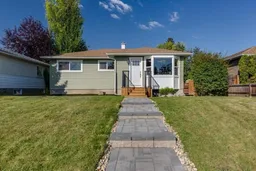Discover this stunning, FULLY RENOVATED 4-bedroom, 2-bathroom bungalow in the desirable community of Grandview. Move-in ready and featuring luxurious modern finishes throughout, this home is perfect for buyers seeking both comfort and style. The gorgeous kitchen is a chef’s dream, with ample cabinet space, sleek quartz countertops, and stainless steel appliances, ideal for cooking and entertaining. Sunlight floods the bright living room through large windows, highlighting beautiful luxury vinyl plank flooring that adds warmth and elegance. Upstairs, you'll find three spacious bedrooms and a fully renovated main bathroom with stylish fixtures, while the fully finished basement offers a versatile 4th bedroom, a brand new full bathroom, a generous family or recreation room, and a convenient laundry area with plenty of storage. Step outside to a fully fenced, private yard with fresh sod, lush landscaping, and plenty of space for gardening or outdoor activities. The property also boasts a spacious 24x24 heated DOUBLE DETACHED garage with room for RV storage. Recent major updates include NEW WINDOWS, SIDING, DOORS, and a NEWER ROOF, ensuring peace of mind. Conveniently located near schools, shopping, and scenic trails, this beautifully updated home combines comfort and practicality in a sought-after neighborhood. Don’t miss out! Schedule your showing today before this exceptional property is gone!
Inclusions: Dishwasher,Electric Stove,Microwave Hood Fan,Refrigerator,Washer/Dryer
 43
43



