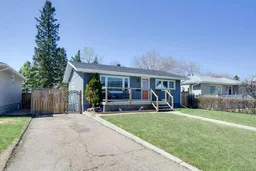Beautiful home in a family friendly neighborhood. This home has been well cared for and looked after. Current owners have put a lot of work into improving this property and optimizing the space for their young family. The kitchen was completely renovated with new cabinets, built in pantry, new back splash and has a gas stove. Flooring replaced with new laminate on the main floor. Bathroom was renovated with new vanity and Tile. There are 2 spacious bedrooms on the main floor. The basement has a nice play area for the kids a 3 piece bathroom , 3rd bedroom, separate laundry room and storage area. Hot water tank replaced 2023 and furnace and electrical panel were replaced in 2017. The back yard is a great space for the family has a playground with sand pit , sweet crab apple tree, rear sloping lot, fire pit and garden space for mom. There is also a graveled area that could be fenced in for a dog run. There is a single detached garage that has some nice storage space, work area and is insulated and heated. Also a separate storage shed . Yard is fully fenced with some section of fencing that are removable if needed. This home also has additional RV parking (35 FT parked now) and parking stalls in the rear with Alleyway access. Front driveway on the home can accommodate a large trailer as well. The front porch finished with composite decking is a great space to enjoy a morning sunrise and have a coffee. Windows have all been replaced basement ones in 2019. Upstairs windows replaced around 2016/2017.
Inclusions: Dishwasher,Gas Oven,Refrigerator,Washer/Dryer
 44
44


