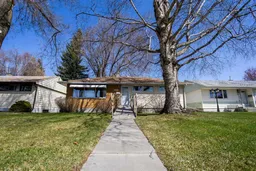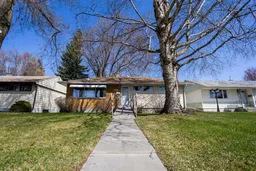ADORABLE & IN GREAT CONDITION! This charming, family-owned 5-bedroom, 2-bath bungalow—lovingly maintained since the 1960s—offers a pristine blend of classic elegance and modern comfort in the desirable Grandview neighborhood. The main floor showcases gleaming original hardwood floors in immaculate condition, a spacious dining room with a built-in china cabinet and desk, and a cozy living room with a large window overlooking a tranquil green space—ideal for bird and rabbit watching. The kitchen features beautiful oak cabinets in excellent condition, ample pantry storage, and a breakfast nook with views of the lush backyard and garden. Three main-floor bedrooms and a 4-piece bathroom with a newer tub offer both functionality and comfort. Downstairs, the basement includes two additional bedrooms (one oversized, non-egress), a 3-piece bathroom with newer toilet and shower head, and plenty of storage—including a cold room perfect for root vegetables and canning. The laundry area includes a washer and dryer (2024) for added convenience. Also included are a newer fridge and central air conditioner. Furnace has a new board (2024). Outside, the beautifully landscaped and fenced yard includes a single detached garage and a generous garden space—perfect for green thumbs and outdoor enthusiasts. This well-maintained home is a must-see, offering peace, privacy, and a prime location close to downtown, shopping, schools, walking trails, and more. This adorable home won't last long!
Inclusions: Central Air Conditioner,Electric Stove,Freezer,Garage Control(s),Refrigerator,Washer/Dryer,Window Coverings
 38
38



