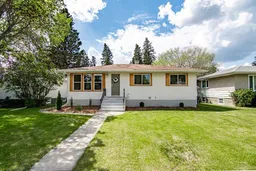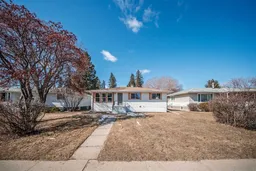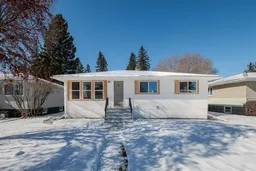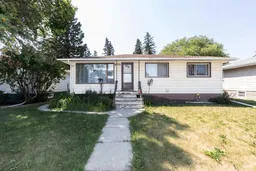A beautiful PERMITTED renovated bungalow situated on a tree lined street in the desirable neighbourhood of Grandview. This transformation is more than what your eyes can see as this home offers all new windows, an upgraded H/E furnace, hot water on demand, basement waterproofing, a newer sewer line & back water valve, brand new 25x16 deck and gorgeous new landscaping. Upon entering you will appreciate the spacious design showcasing a large living room that can accomodate ample furniture accompanied by large windows, beautiful laminate flooring, upgraded lighting and a carrera lime plastered electric fireplace (5000 BTU) which makes a statement along the western cedar feature wall. The kitchen is a combination of functionality and style with all new cabinets, brand new stainless steel appliance package (water line to fridge), custom fluted hood fan, quartz countertops and a sink that overlooks the mature backyard. Rare for its age this home boasts three spacious main floor bedrooms (perfect for families) as well as a stunning family bathroom with a double vanity, custom tile work and Moen fixtures. The primary bedroom can accommodate King size furniture, and one of the bedrooms is equipped with a large built-in bookshelf perfect for a home office or kids room. The newly developed basement features a large family room, two large bedrooms both equipped with two egress windows allowing for incredible natural light and another modern custom tile 4pc bathroom. The basement also includes a nook under the stairs (with a light!), a flex space right off the stairs, brand new laundry facilities and of course the mechanical room. This permitted renovation provides peace of mind with a new electrical panel & new main service line, all new Pex plumbing, LifeBreath HRV system, sump pump and more. Additional items worth noting include the 14x22 detached garage, upgraded Stucco exterior, all new trim, paint & doors, quality carpet w/ life proof stain blocker underlay, shingles (2021), rockwool insulation in the basement and SO much more. All of this plus a wonderful mature fully fenced West facing backyard (levelled and professionally landscaped) with a large deck perfect for those Summer nights! This Grandview beauty is sure to impress.
Inclusions: Built-In Refrigerator,Dishwasher,Garage Control(s),Microwave,Range Hood,Stove(s),Washer/Dryer
 37
37





