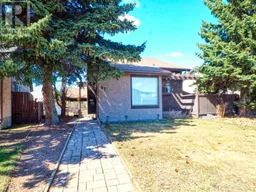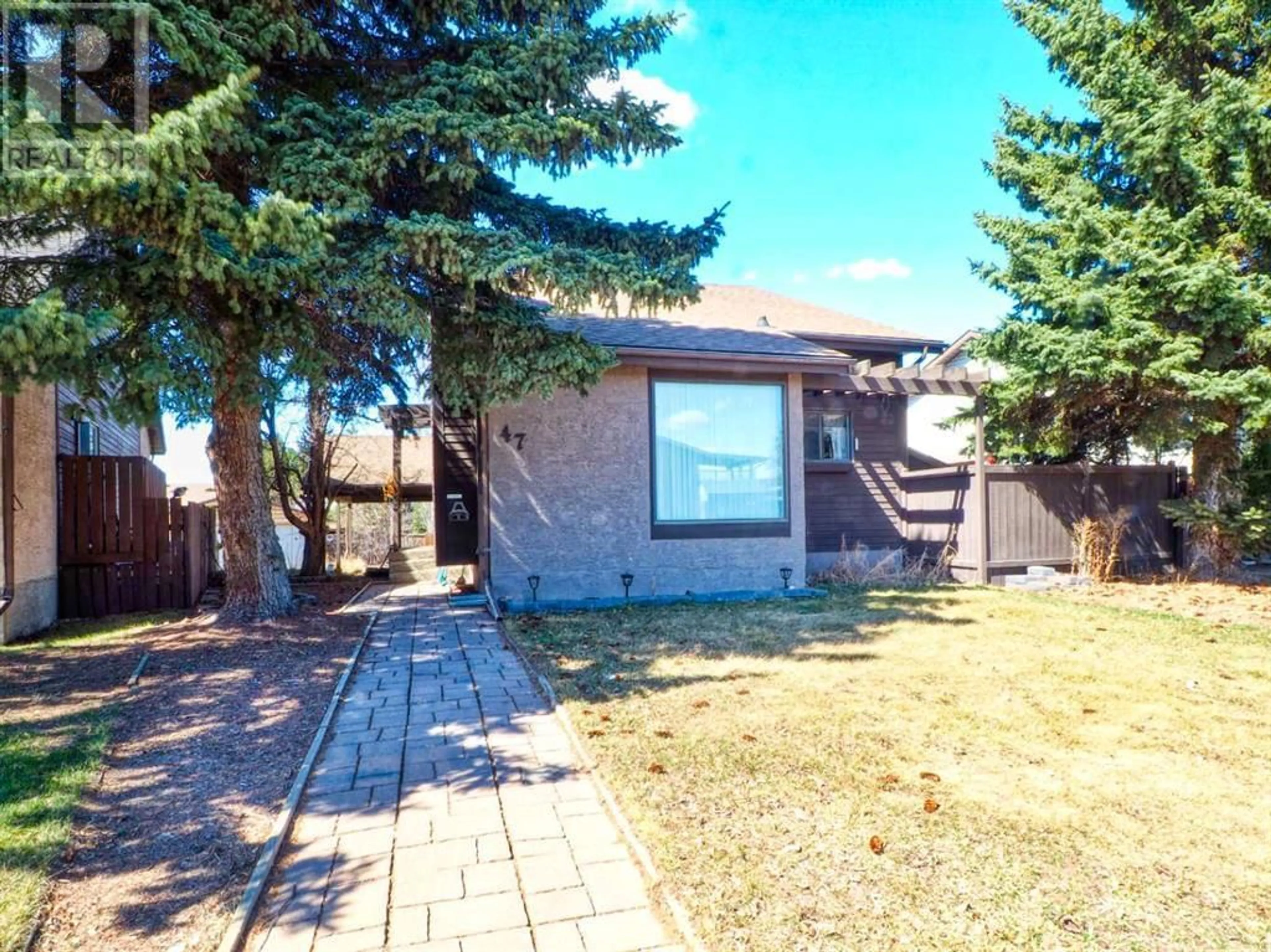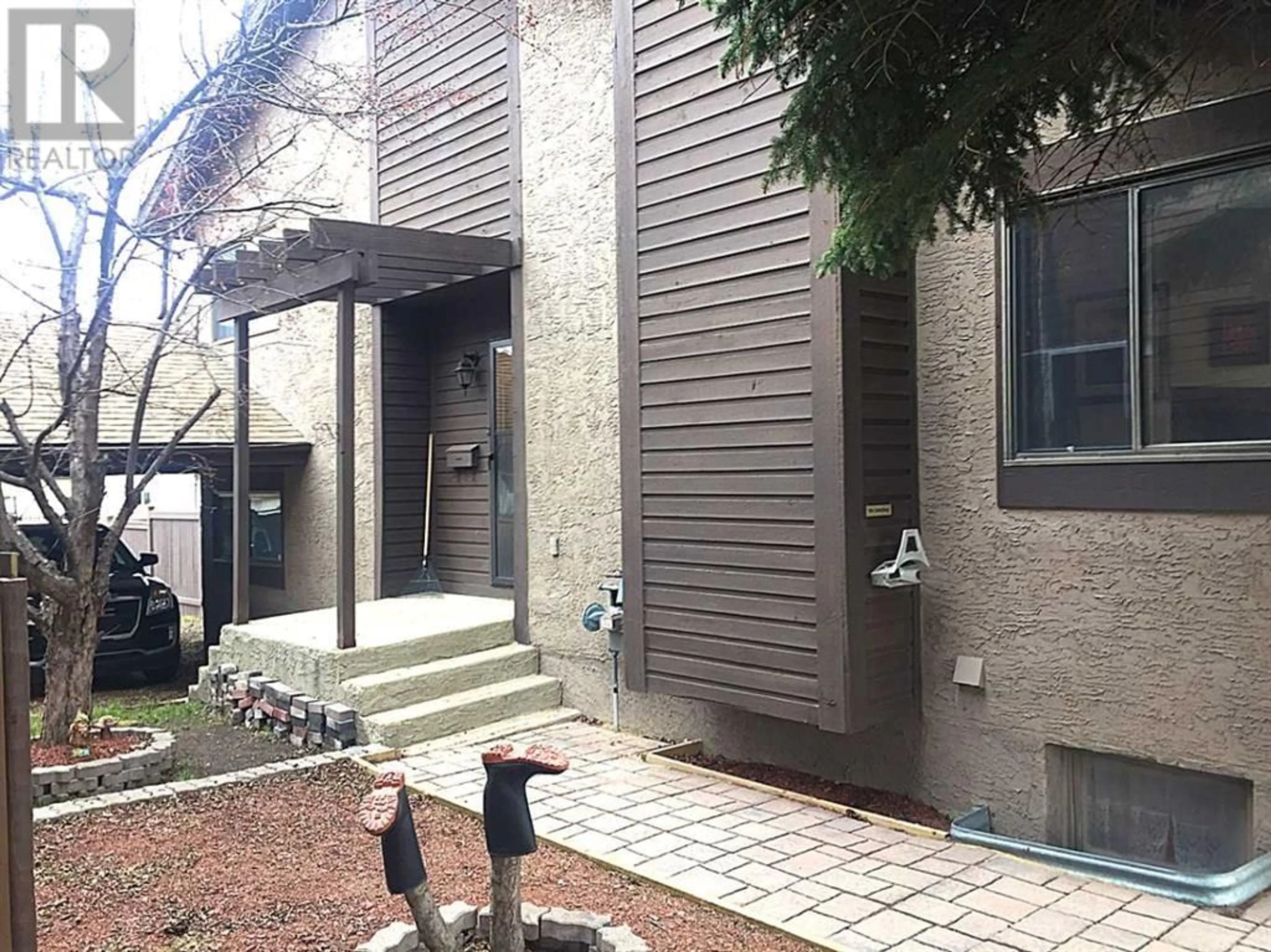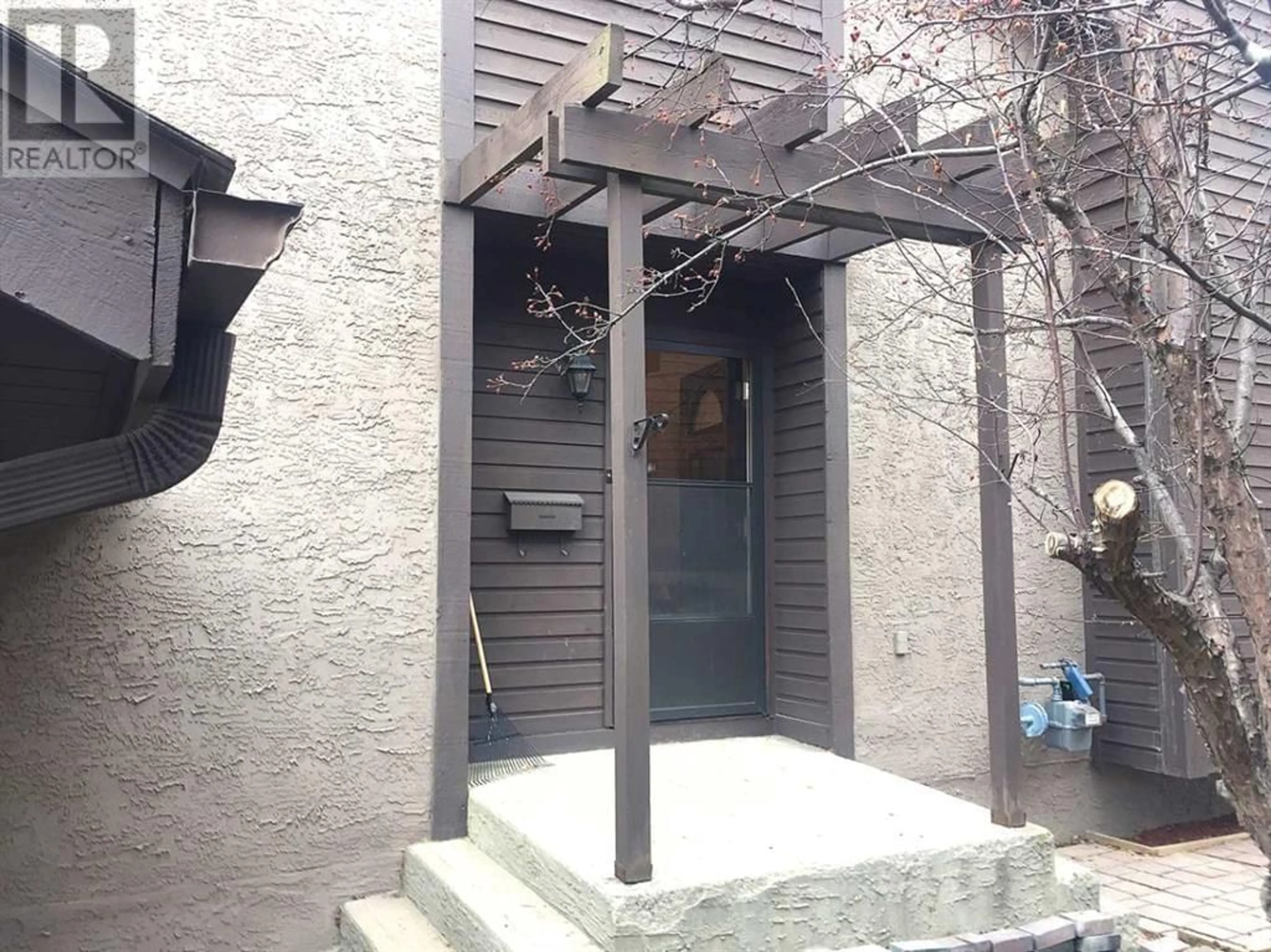47 George Crescent, Red Deer, Alberta T4P2K9
Contact us about this property
Highlights
Estimated ValueThis is the price Wahi expects this property to sell for.
The calculation is powered by our Instant Home Value Estimate, which uses current market and property price trends to estimate your home’s value with a 90% accuracy rate.Not available
Price/Sqft$249/sqft
Days On Market13 days
Est. Mortgage$1,288/mth
Tax Amount ()-
Description
Step into this cozy 4-level split home boasting a modern design that offers plenty of space for comfortable living. The main floor welcomes you with its airy vaulted ceilings and a floor to ceiling fireplace in the living room, perfect for cozy evenings. Upstairs, you'll find a spacious master bedroom with a walk-in closet and access to the main bathroom. Another bedroom on this level provides extra space for guests or family members.Down a few steps from the main floor living room, a large family room opens up to a private fenced backyard patio, offering a great outdoor retreat. Entertaining is a breeze in the family room with a wet bar and a convenient 2-piece bathroom. The basement features an additional bedroom and ensuite bathroom, ideal for accommodating guests or creating a private retreat. Storage space is plentiful throughout the home, including extra storage under the lower level. With a rear carport and RV parking pad, convenience is key in this affordable family home. Don't miss your chance to make it yours! (id:39198)
Property Details
Interior
Features
Second level Floor
Family room
22.50 ft x 16.00 ft2pc Bathroom
.00 ft x .00 ftExterior
Parking
Garage spaces 3
Garage type -
Other parking spaces 0
Total parking spaces 3
Property History
 21
21




