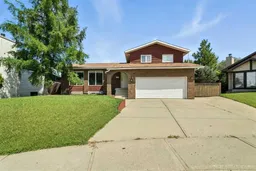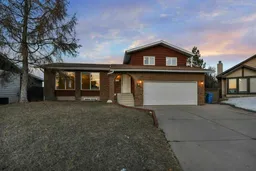A renovated home on a pie shaped lot and located on a close! The curb appeal is accented by the front attached double car garage & brick accents. The front entryway greets you to the open style main floor plan that features laminate flooring. White kitchen cabinets are complemented by granite countertops, tons of pot/pan drawers, full tile backsplash, a large eating bar & a wall pantry. The eating area has vaulted ceilings and adjoins to the large living room that features vinyl windows. Upstairs has 3 bedrooms and 2 bathrooms. The king sized primary bedroom boasts a walk in closet, 3 piece ensuite with tile, a furniture style vanity, a window & a tiled shower. The other bathroom is a 5 piece with quartz countertops, double sinks and a window. The third level has a massive family room with 2 accesses to the backyard and side yard with skylights and is flooded with natural light through various windows. This space would work great for an entertainment area, a kids play area, an at home gym or large at home office. There is a family room that is tiled and is warmed by the wood stove. There is a laundry room in the back entryway & a 2 piece bathroom. The basement has a family room and a 4th bedroom with a 4 piece ensuite. The pie shaped lot has a ground level deck (roughed in for a future hot tub), an interlocking patio and a garden area.
Inclusions: Dishwasher,Garage Control(s),Range Hood,Refrigerator,Stove(s),Window Coverings
 32
32



