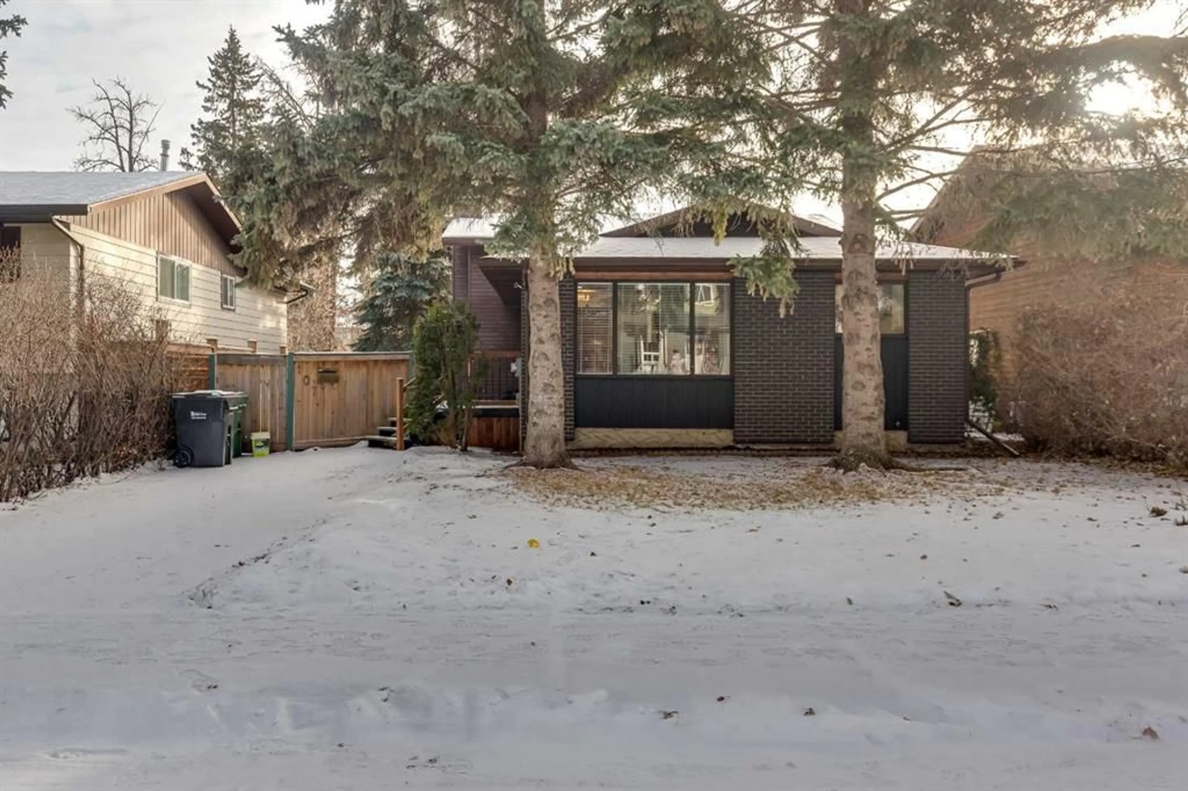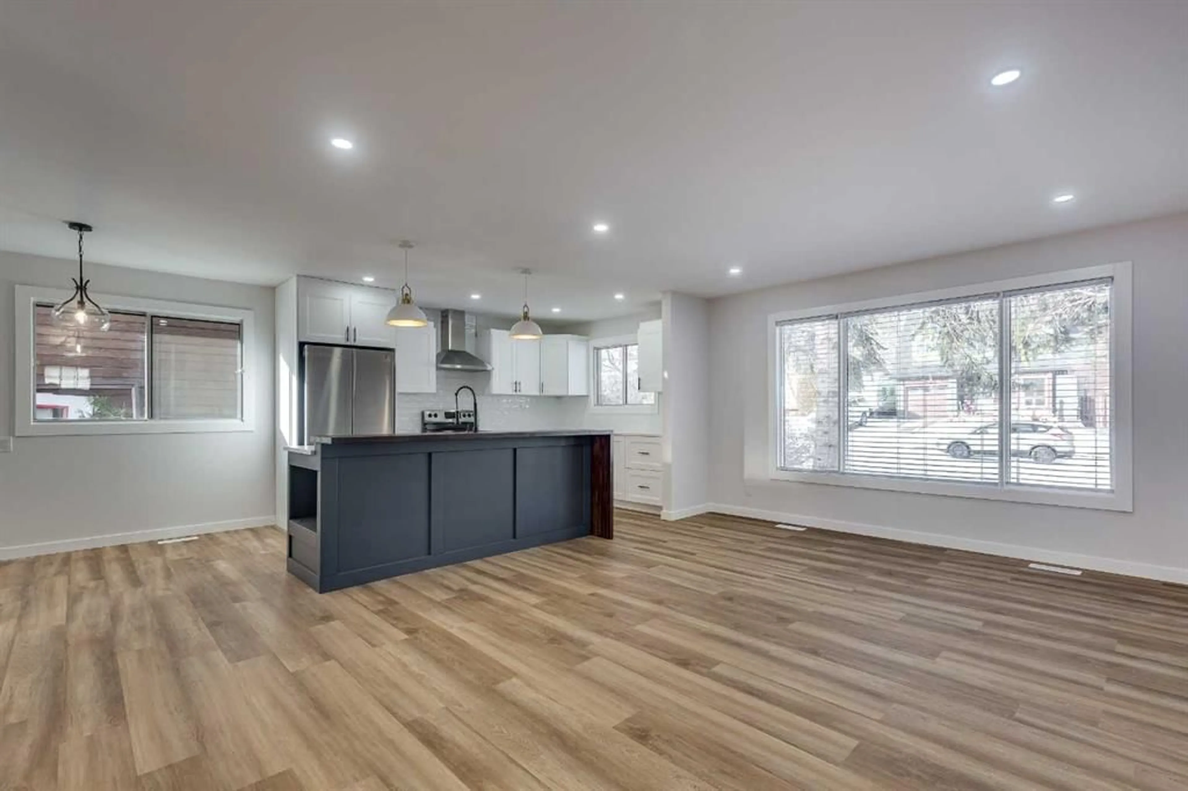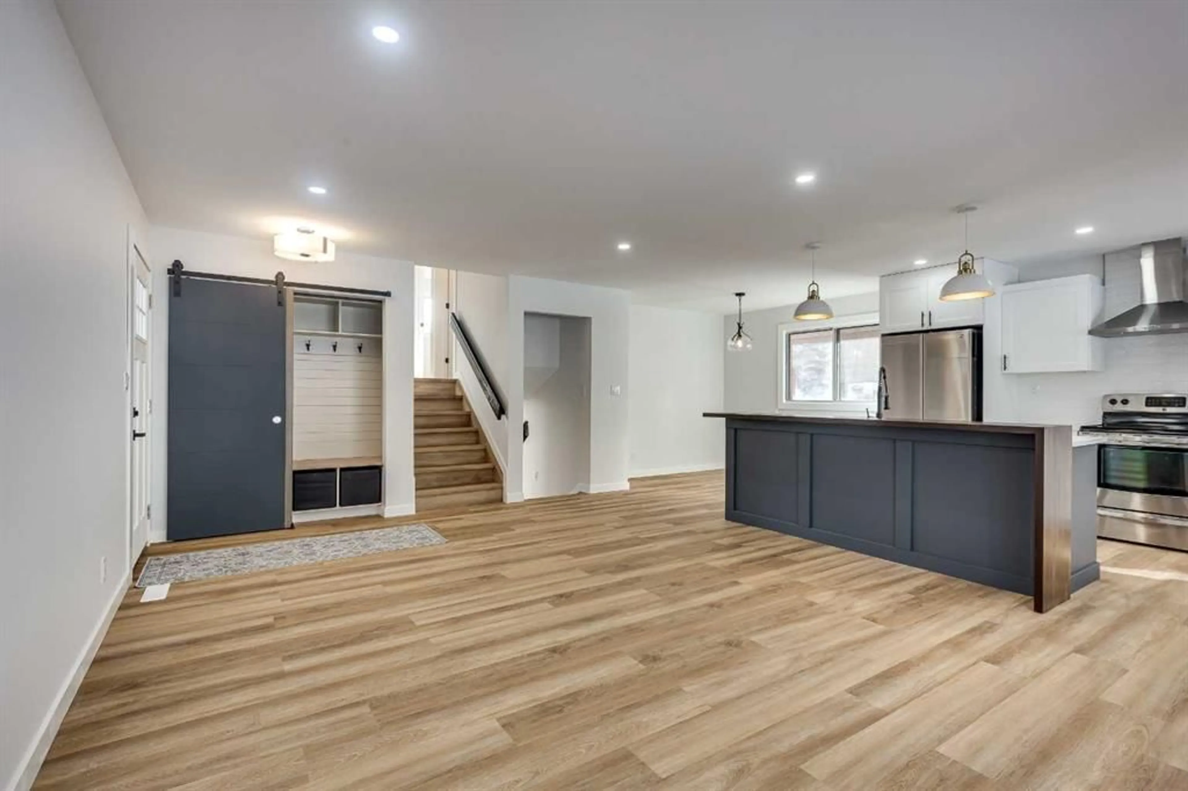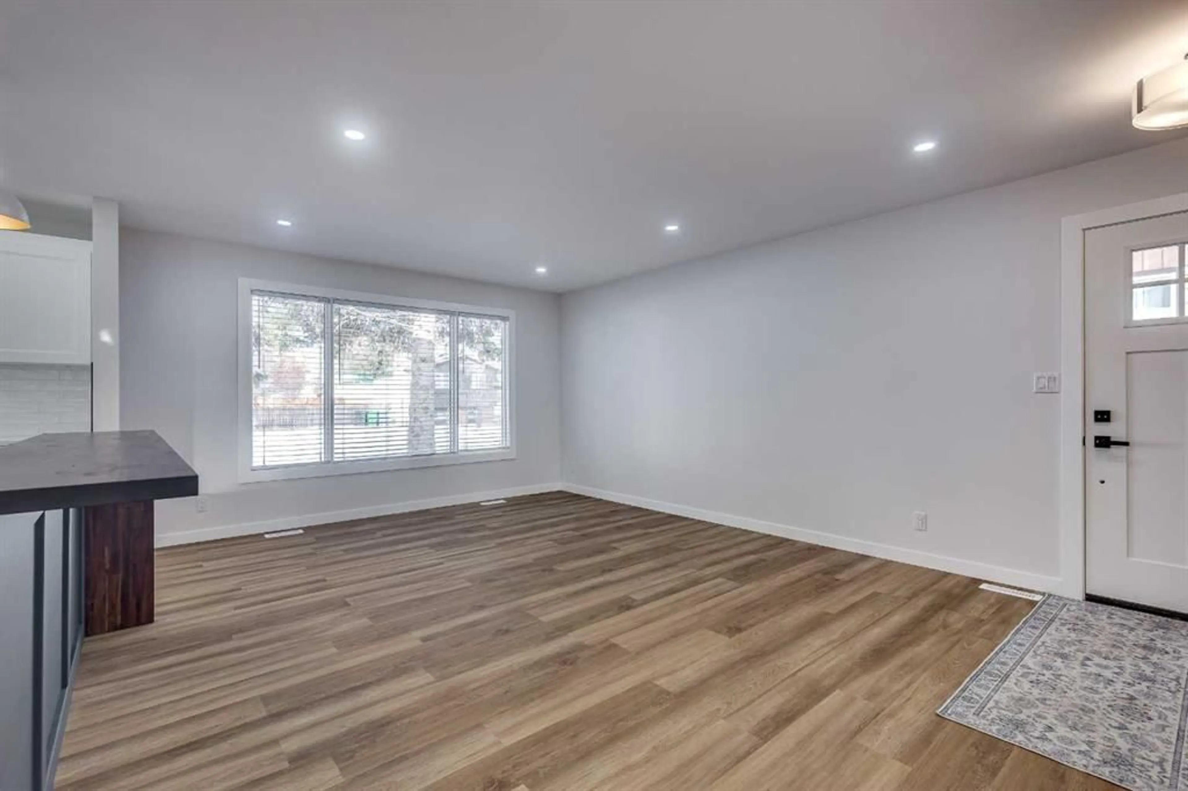107 Greig Dr, Red Deer, Alberta T4P2M4
Contact us about this property
Highlights
Estimated valueThis is the price Wahi expects this property to sell for.
The calculation is powered by our Instant Home Value Estimate, which uses current market and property price trends to estimate your home’s value with a 90% accuracy rate.Not available
Price/Sqft$405/sqft
Monthly cost
Open Calculator
Description
Discover this stunning, extensively renovated home nestled in the heart of Glendale Park Estates, where exceptional design and top-tier craftsmanship come together in every detail. Taken right down to the studs and completely rebuilt, this home offers the comfort of a new build paired with the charm of a mature neighbourhood. Step inside to a bright, expansive great room featuring wide-plank luxury vinyl flooring, oversized windows, and an effortless flow throughout the main living spaces. The custom-designed kitchen is a true showpiece—perfect for the most discerning cook—with its beautifully crafted cabinetry, full tile backsplash, stainless steel appliances, and a centre island complete with a raised eating bar and a striking custom butcher-block teardrop countertop. The open-concept dining and living areas make everyday living and entertaining seamless, while the creative built-in closet and bench system at the front entry highlights the home’s thoughtful redesign. Upstairs, you'll find three generous bedrooms, including an impressively large primary suite with an oversized closet. The jaw-dropping 4-piece main bathroom offers spa-like luxury with a deep soaker tub, elegant tilework, and exceptional storage. The third level—bathed in natural light—features a massive family/rec room ideal for gatherings, games, or movie nights, along with a fourth bedroom and a beautifully finished 3-piece ensuite complete with a custom-built tiled shower. The lower level hosts the laundry and utility spaces, abundant storage, and plumbing already in place for a future bathroom—offering even more potential. Set on a mature, beautifully treed lot, the property includes towering spruce trees, an interlocking brick driveway and patio, a spacious deck, and a large, private south-facing backyard perfect for relaxing or entertaining outdoors. With its extensive renovations, thoughtful layout, and meticulous attention to detail, this home must be seen to fully appreciate the quality of workmanship and modern design throughout.
Property Details
Interior
Features
Lower Floor
3pc Bathroom
8`5" x 5`8"Bedroom
11`9" x 12`7"Family Room
16`11" x 18`7"Exterior
Features
Parking
Garage spaces -
Garage type -
Total parking spaces 2
Property History
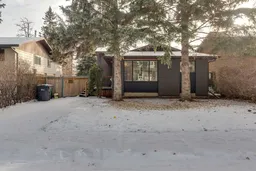 41
41
