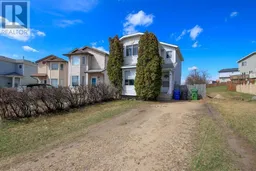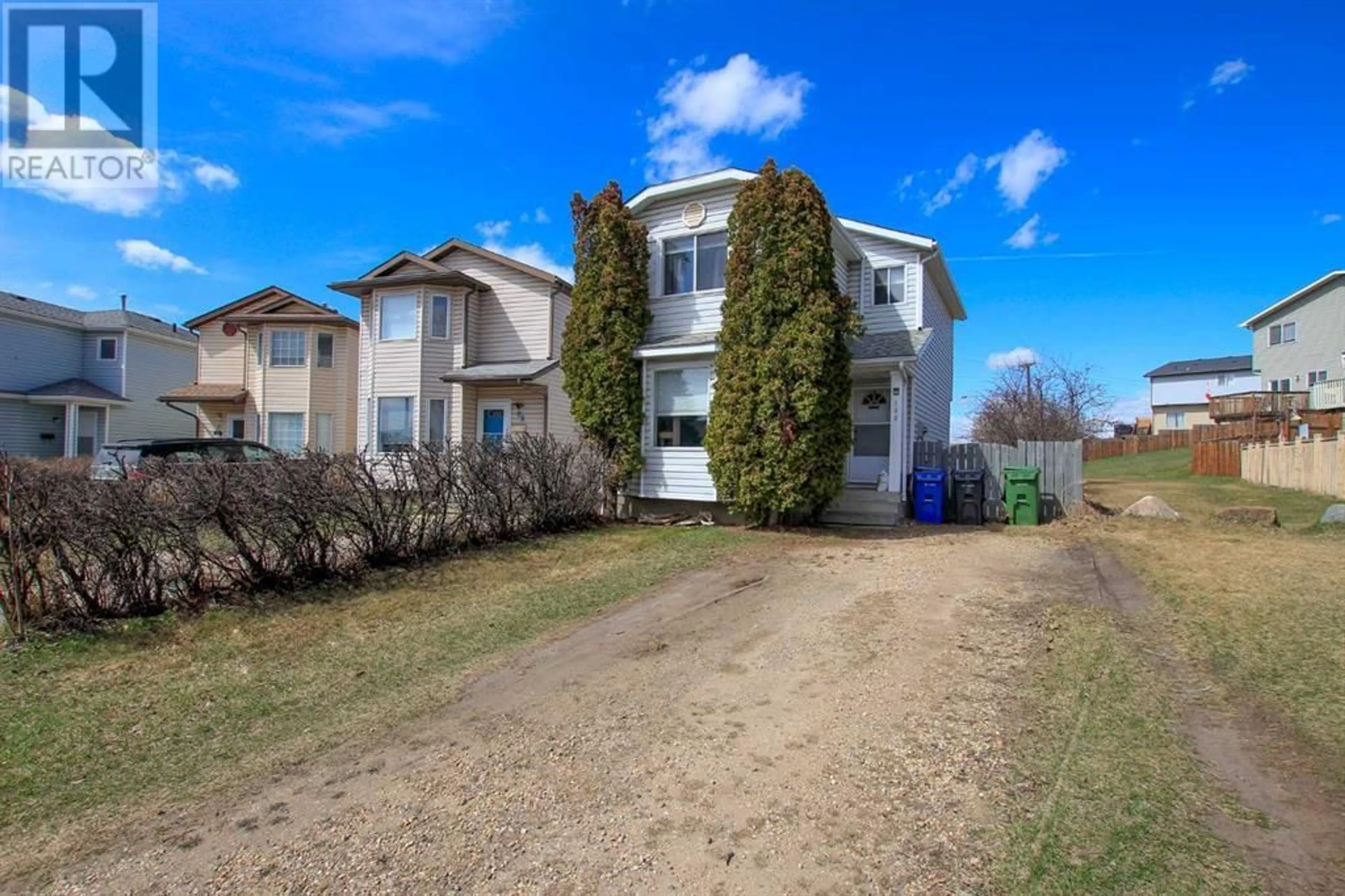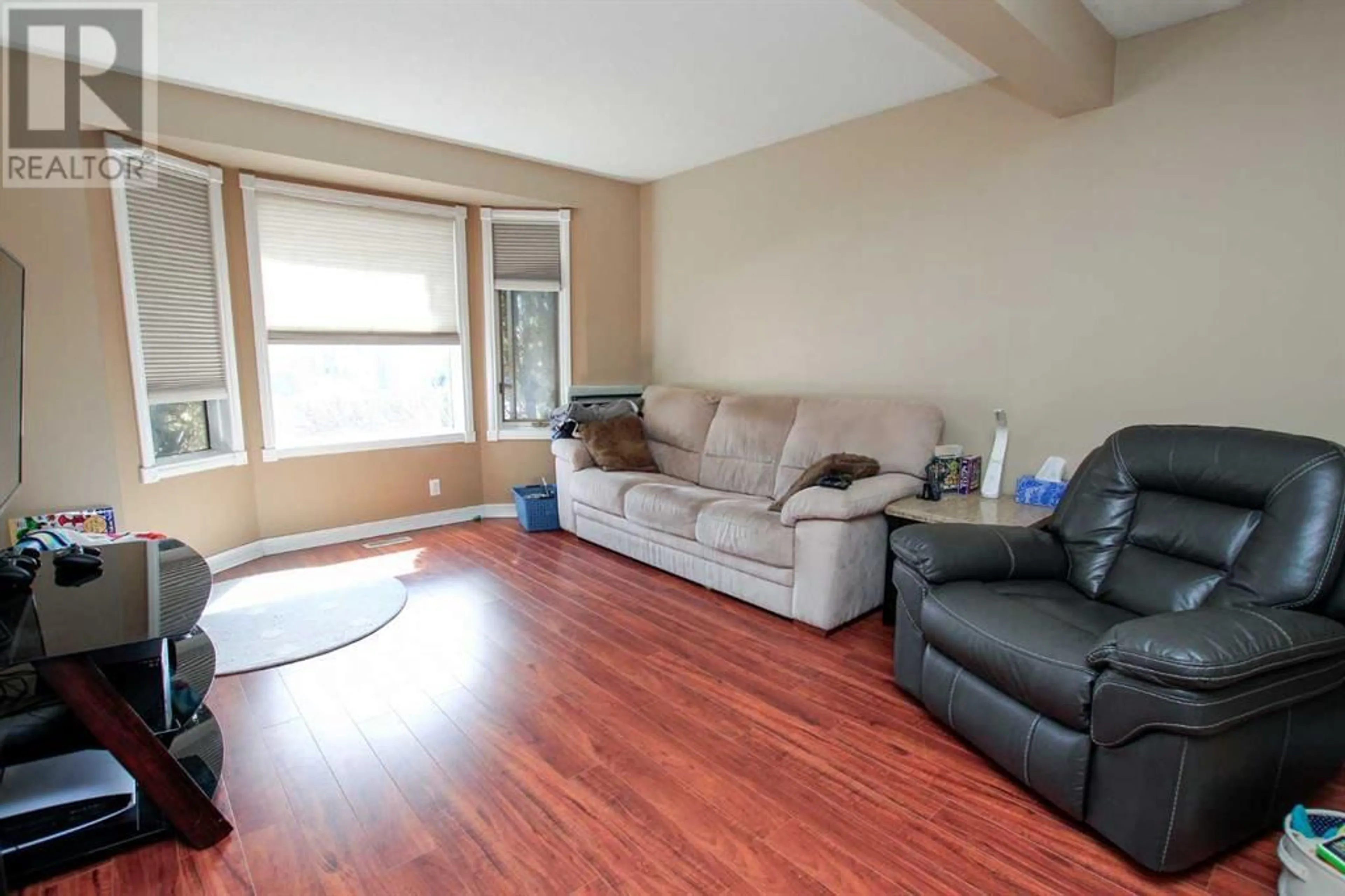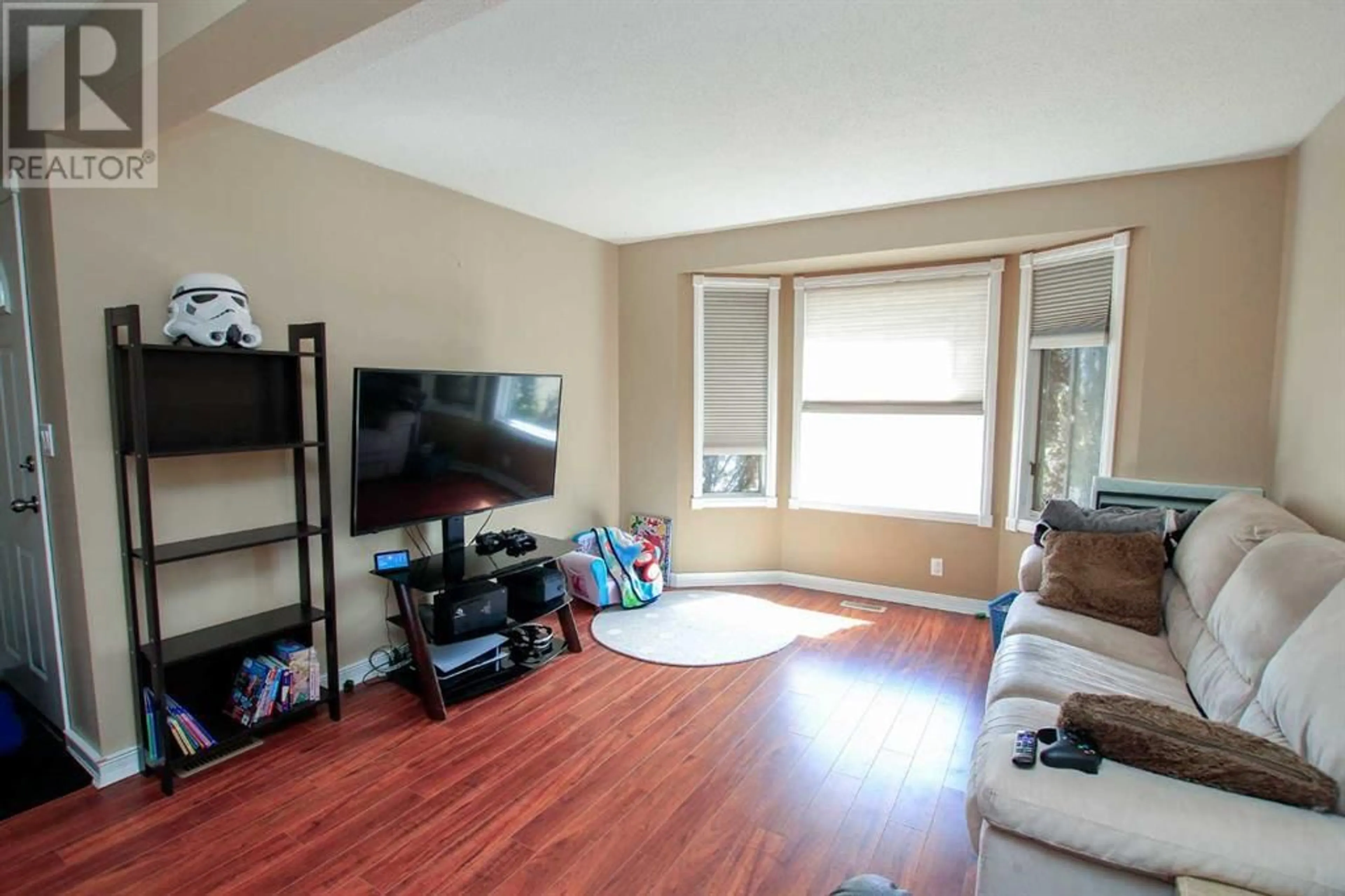100 Good Crescent, Red Deer, Alberta T4P3L8
Contact us about this property
Highlights
Estimated ValueThis is the price Wahi expects this property to sell for.
The calculation is powered by our Instant Home Value Estimate, which uses current market and property price trends to estimate your home’s value with a 90% accuracy rate.Not available
Price/Sqft$248/sqft
Days On Market13 days
Est. Mortgage$1,181/mth
Tax Amount ()-
Description
FULLY DEVELOPED 3 BED, 2 BATH 2-STOREY ~ FULLY FENCED NORTH WEST FACING BACKYARD WITH NO NEIGHBOURS BEHIND ~ LARGE OFF STREET PARKING PAD ~ Covered entry welcomes you ~ The spacious living room features a large south facing bay window that offers tons of natural light ~ The u-shaped kitchen offers a functional layout with ample cabinet and counter space, tile backsplash, window above the sink overlooking the backyard and opens to the dining space with a separate entrance to the rear patio and backyard ~ 2 piece main floor bathroom ~ The primary bedroom can easily accommodate a king bed plus multiple pieces of furniture ~ 4 piece bathroom has been renovated and has a tile tub surround and updated vanity ~ 2 additional bedrooms located on the same level as the primary bedroom and 4 piece bathroom ~ The basement has a spacious family room with a wood planked ceiling ~ Laundry is located in the utility room, has a laundry sink and additional space for storage ~ Hot water tank was replaced within the last 4 years ~ The large fully fenced backyard has no neighbours behind, is next to a walking path, comes with two sheds, well established trees/shrubs and has tons of grassy yard space ~ Located close to multiple schools, YMCA, skate park, transit and shopping plazas. (id:39198)
Property Details
Interior
Features
Basement Floor
Family room
13.42 ft x 10.92 ftOther
7.75 ft x 6.67 ftLaundry room
16.00 ft x 13.00 ftExterior
Features
Parking
Garage spaces 2
Garage type -
Other parking spaces 0
Total parking spaces 2
Property History
 38
38




