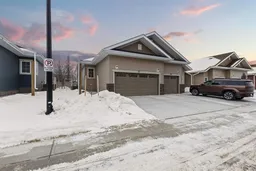Welcome to this stunning open-concept main floor design. The south-facing layout is accentuated by impressive vaulted ceilings, creating a warm, bright atmosphere that floods the space with natural light. The kitchen boasts a well-considered design, with stainless steel appliances, elegant cabinets, and beautiful white quartz countertops. This home boasts a spacious island with a breakfast bar, providing a smooth transition into the dining room, perfect for enjoying your meals. Enjoy the abundance of natural light that floods the roomy living area. Venture out to your south-facing backyard, designed as a low-maintenance oasis for effortless relaxation and enjoyment. The spacious primary bedroom comfortably accommodates a king-sized bed along with extra furnishings. It features a large walk-in closet and a three-piece ensuite bathroom with a shower. Additionally, a convenient two-piece bathroom on the main floor features stackable laundry that elevates everyday living. At the bottom of the stairs, you'll find a fully finished basement featuring a spacious family room with high ceilings and equipped with roughed-in floor heating. The basement includes two additional large bedrooms, a four-piece bathroom, and ample storage space. The attached double garage is insulated and finished with painted drywall, and it is accompanied by a large front driveway and additional visitor parking throughout the complex. With affordable monthly condo fees of $352.86, this low-maintenance lifestyle includes coverage for insurance, grounds maintenance, professional management, contributions to the reserve fund, sewer services, snow removal, window cleaning, trash collection, gutter cleaning, and water. Pets are permitted with approval. Garden Heights boasts a vibrant community atmosphere, conveniently located within walking distance of Clearview Market, Timberlands Plaza, schools, and various amenities. Residents can enjoy the nearby scenic walking trails, parks, and playgrounds, making this one of the most sought-after neighbourhoods in Red Deer.
Inclusions: Dishwasher,Garage Control(s),Microwave Hood Fan,Refrigerator,Stove(s),Washer/Dryer,Window Coverings
 25Listing by pillar 9®
25Listing by pillar 9® 25
25


