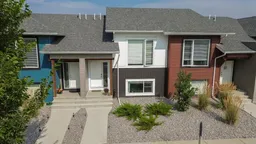Live in popular Evergreen at an affordable price. This stunning townhome showcases premium finishes and a well-thought-out design that perfectly balances style with practicality. Incredible natural light flows through the large windows that illuminate both the Living Room and Dining Room, creating a warm, welcoming atmosphere. At the center of this open designed home is the stylish Kitchen, boasting sleek cabinetry, luxurious quartz countertops, and a full tile backsplash that adds a polished touch. Equipped with stainless steel appliances, this kitchen is designed for both cooking and entertaining, with its seamless open-concept layout that keeps you connected to the living spaces. A half bath is conveniently located on the main level ideal for your guests. The lower level features two super sized bedrooms each with their own ensuites and walk in closets. The primary bedroom serves as a private oasis, complete with a luxurious Ensuite and a spacious walk-in closet. The second bedroom is equally roomy and is complemented by a modern 4-piece bathroom, offering comfort and flexibility for guests, family, or a home office. Laundry is perfectly located on the bedroom level. Yard maintenance is an ease with the zero scape front yard & the fully landscaped and fenced backyard which features low-maintenance vinyl fencing. It is perfect for small pets or kids, while the covered back deck offers a peaceful spot to enjoy your morning coffee in both sun and shade. There is off street parking behind the yard. Located in the peaceful Evergreen neighborhood, this home is just minutes from the amenities of Clearview Ridge and Timberlands North. Enjoy scenic walks around the nearby park and pond, and take in the calm and beauty of this lovely community. With its prime location and stylish design, this property is perfect for first-time buyers, downsizers, investors or anyone looking for a refined, move-in ready home.
Inclusions: Dishwasher,Dryer,Microwave Hood Fan,Range,Refrigerator,Washer,Window Coverings
 40Listing by pillar 9®
40Listing by pillar 9® 40
40


