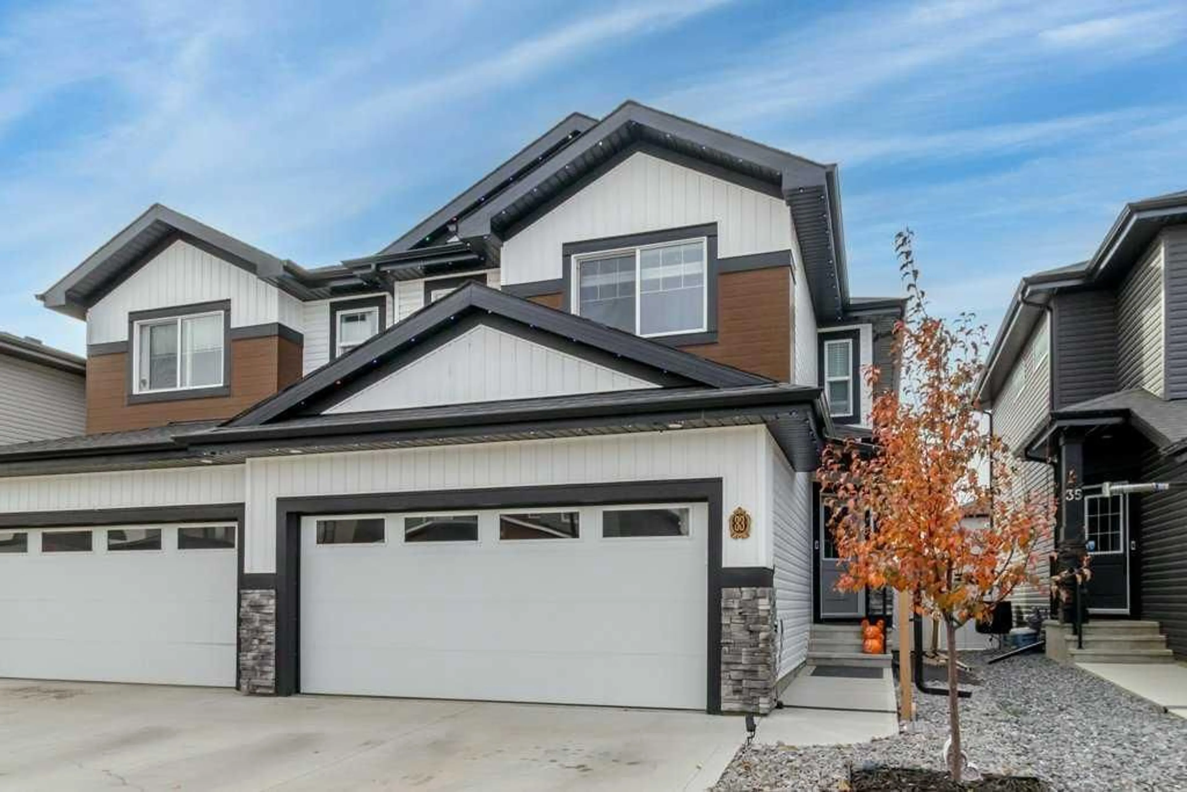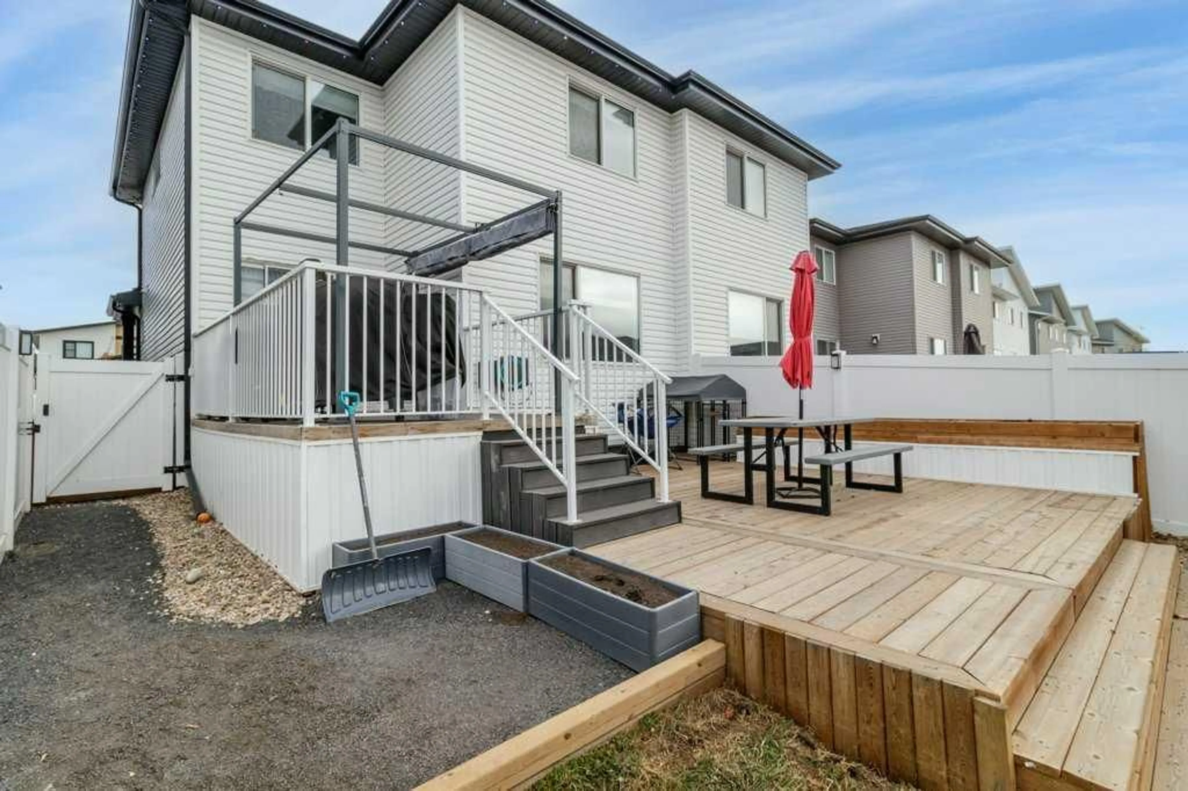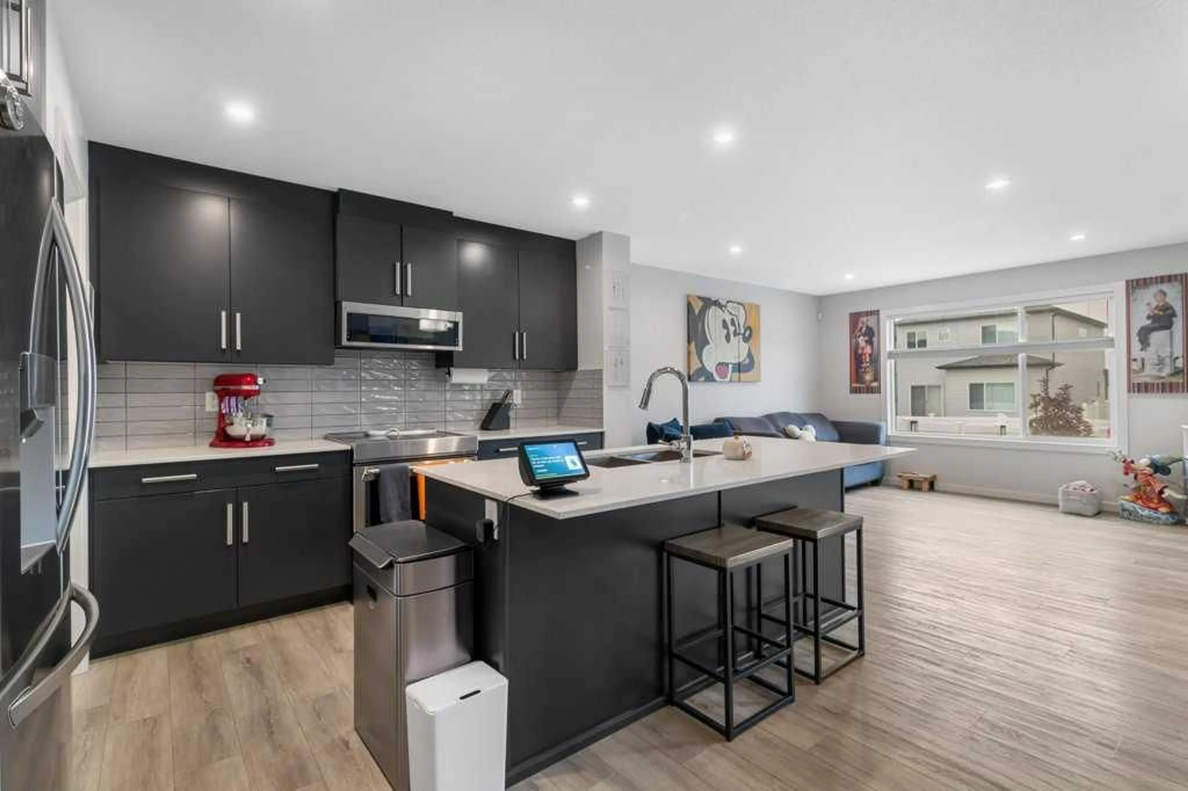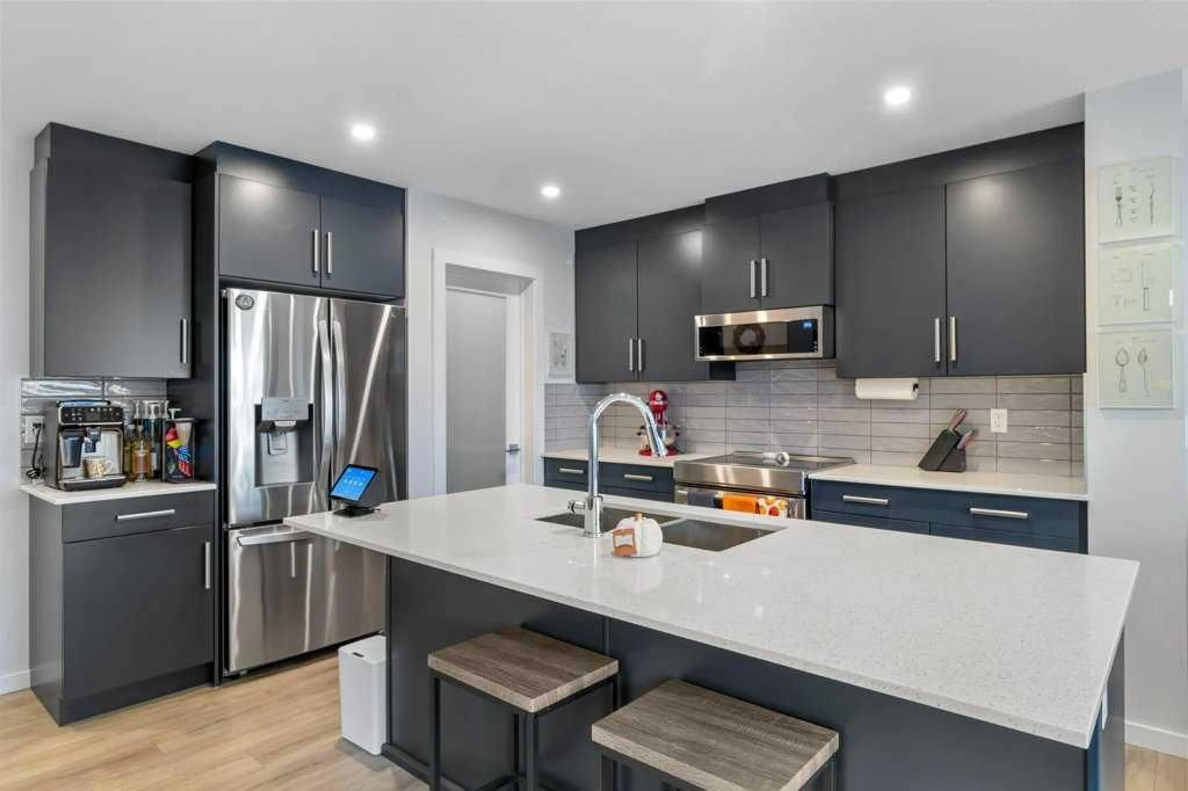33 Earl Close, Red Deer, Alberta T4P 3G6
Contact us about this property
Highlights
Estimated valueThis is the price Wahi expects this property to sell for.
The calculation is powered by our Instant Home Value Estimate, which uses current market and property price trends to estimate your home’s value with a 90% accuracy rate.Not available
Price/Sqft$292/sqft
Monthly cost
Open Calculator
Description
Welcome to this beautifully finished semi-detached duplex built by Bedrock Homes, perfectly situated on a quiet close in the desirable Evergreen community. This modern home offers an inviting open-concept layout filled with natural light from the many large windows and comes complete with window coverings throughout. The stunning kitchen features quartz countertops, a central island, custom modern cabinetry, an induction stove, and a walk-in pantry—ideal for both everyday living and entertaining. The spacious living room impresses with its high ceilings and an electric fireplace, while the adjacent dining area offers direct access to the back deck. The main floor also includes a boot room area and a convenient half bath, adding practicality and style to the home’s design. Upstairs, you’ll find a well-designed layout featuring four bedrooms, including a spacious primary suite with a walk-in closet and a private three-piece ensuite bathroom. The additional bedrooms share a four-piece bathroom, while a bonus room and a laundry room on the second floor add to the home’s functionality and appeal. The professionally finished basement expands your living space even further, featuring a large family room with a TV area, a spacious bar with cabinetry, and a bedroom perfect for guests. The 4 piece bathroom showcases custom cabinetry and beautiful tilework, adding a touch of modern luxury to this inviting lower level. Every detail has been thoughtfully designed to create a warm and functional space for relaxation or entertaining. The exterior is just as impressive with a south-facing backyard that’s been professionally landscaped and includes garden boxes, a sunshade pergola, gemstone lighting, and smart exterior lighting controlled by an app. Enjoy summer evenings on the back deck or unwind in your fully fenced yard. The home also features vinyl siding with stone accents, a double attached garage, and a paved driveway. Located close to playgrounds, schools, shopping, and an extensive network of walking and biking paths, this property offers the perfect blend of style, comfort, and convenience in one of the city’s most sought-after neighborhoods.
Property Details
Interior
Features
Basement Floor
Bedroom
12`0" x 9`11"Game Room
19`9" x 14`1"Furnace/Utility Room
7`7" x 9`7"4pc Bathroom
Exterior
Features
Parking
Garage spaces 2
Garage type -
Other parking spaces 0
Total parking spaces 2
Property History
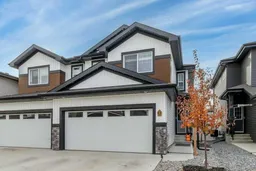 35
35
