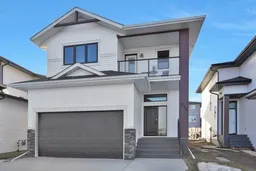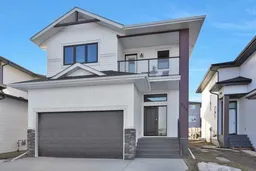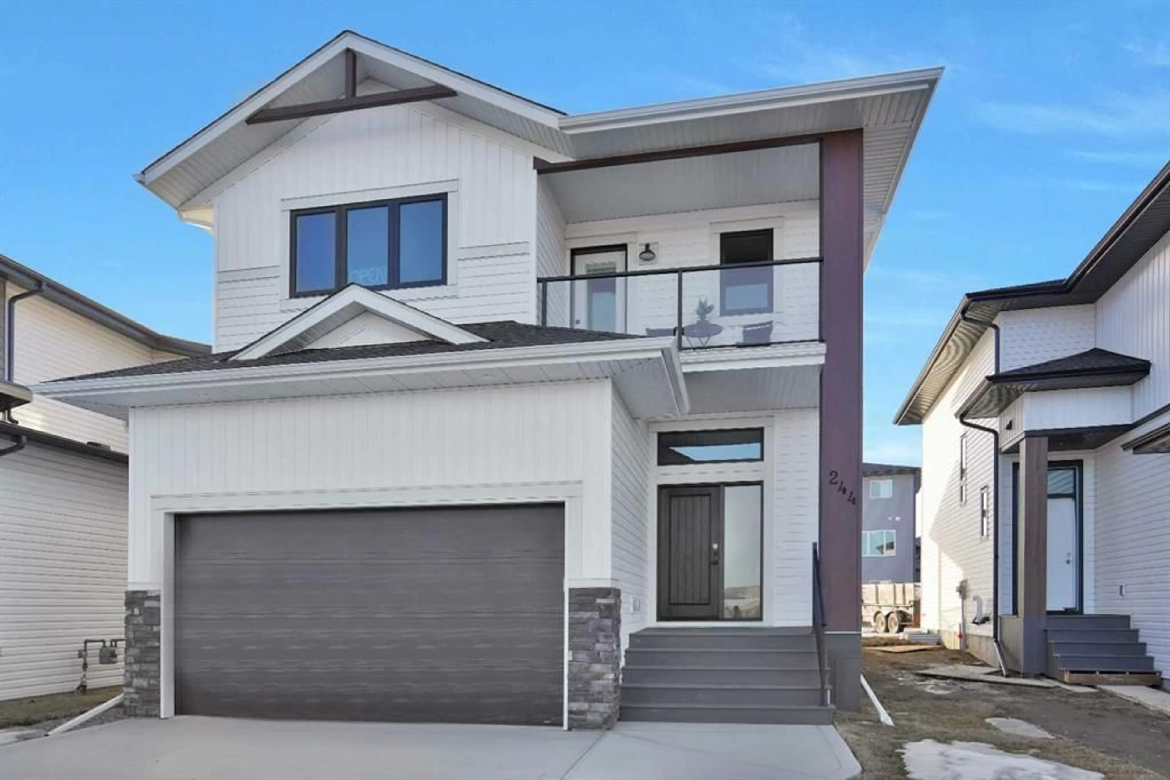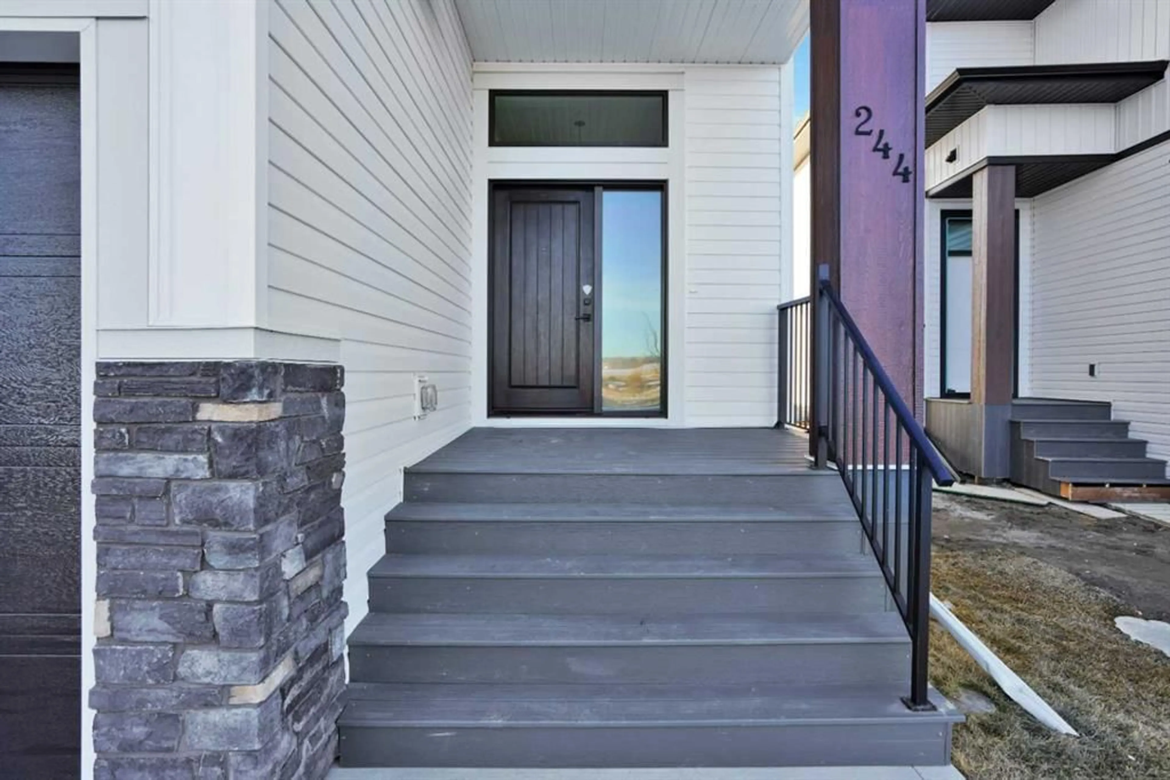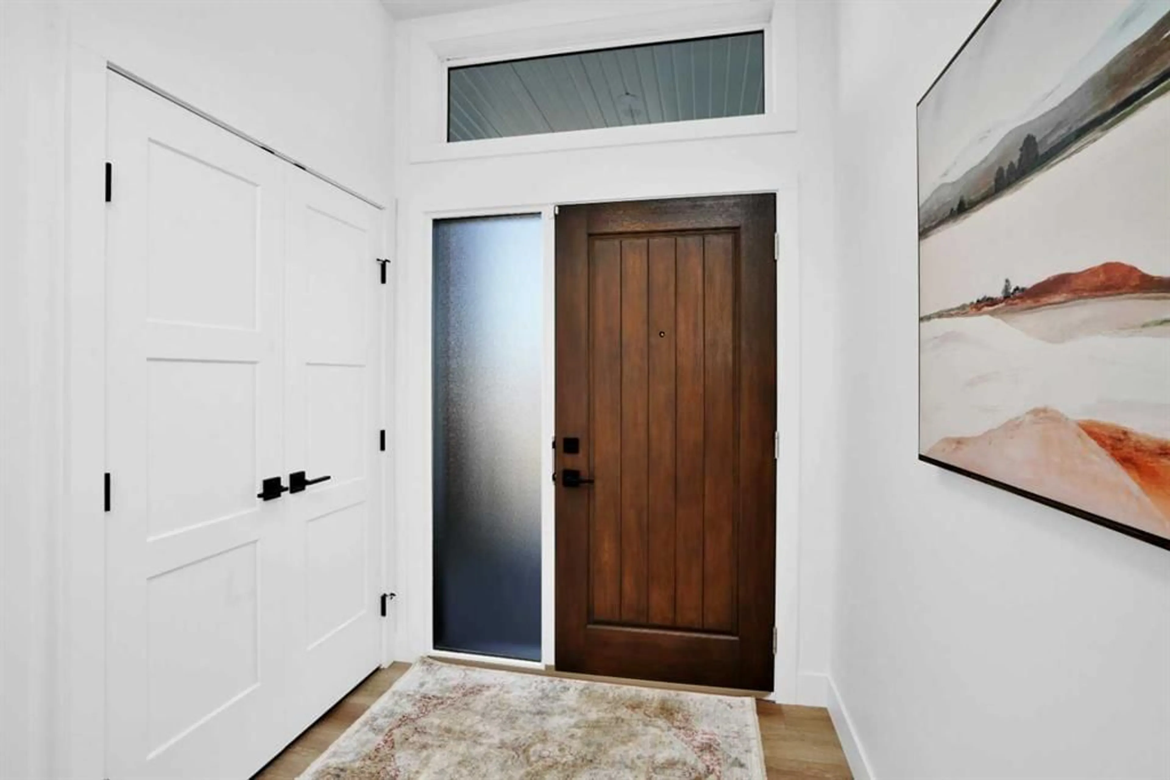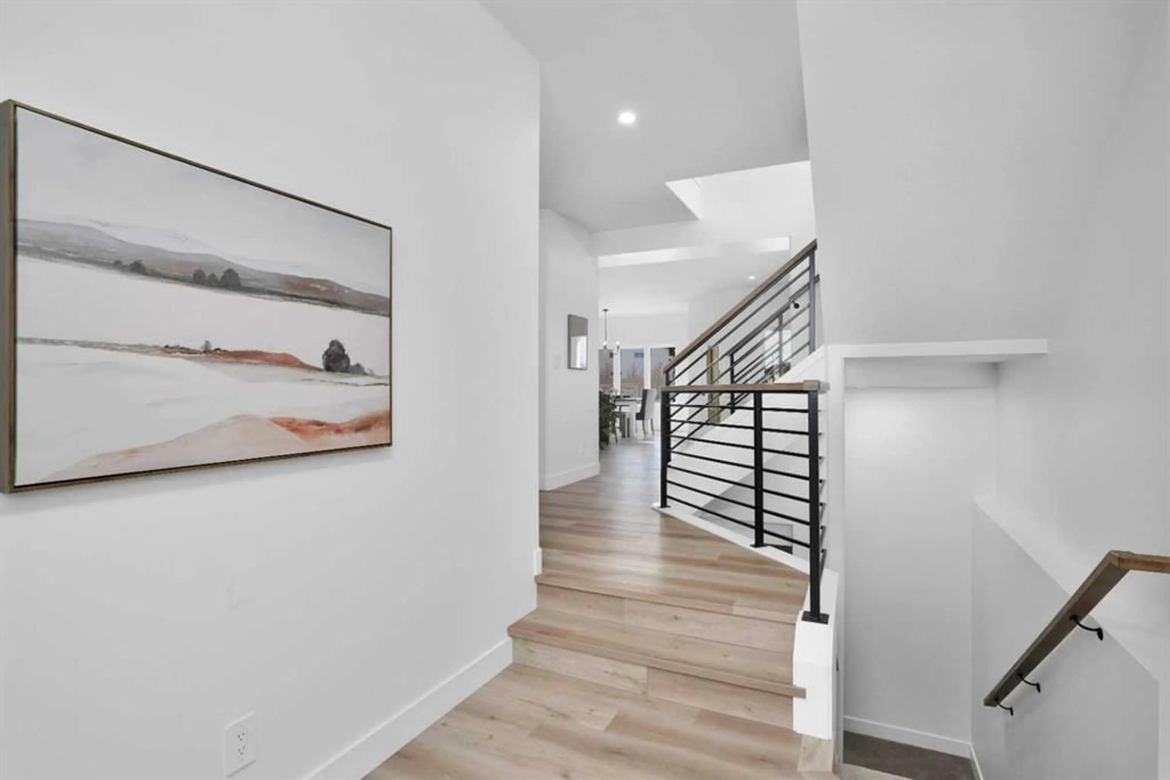244 Emerald Dr, Red Deer, Alberta T4E 1A6
Contact us about this property
Highlights
Estimated valueThis is the price Wahi expects this property to sell for.
The calculation is powered by our Instant Home Value Estimate, which uses current market and property price trends to estimate your home’s value with a 90% accuracy rate.Not available
Price/Sqft$388/sqft
Monthly cost
Open Calculator
Description
Welcome to this amazing two-story home built by McGonigal Signature Homes located in the picturesque neighborhood of Evergreen. This stunning property overlooks a serene green space and pond with tranquil walking paths, offering a peaceful and scenic setting. As soon as you enter this home you are greeted by a spacious foyer with custom metal railings and soaring ceilings . A walk through mudroom off the garage leads into your kitchen with a large quartz island, stunning tile back splash, perfect for entertaining . This home features an open floor with rich natural vinyl plank flooring, gas fireplace and a covered deck with a west facing back yard. A fully landscaped back yard with a maintenance free vinyl fence. This home boasts three bedrooms, including a luxurious primary bedroom with a five-piece ensuite and a walk-in closet. The bonus room and covered deck on this level provide a perfect retreat to relax and unwind while overlooking the water feature. and walking paths .Convenience is key with second-floor laundry and stylish finishes throughout. The unfinished basement with 9'4 ceilings offers endless possibilities for customization , spray foam insulation in the floor joists and R10 insulation in the slab with the roughed in underfloor heat. Design the basement of your dreams with ample space to create a personalized living area. This home's location, curb appeal, and interior finishes are truly exceptional, making it a must-see property in Evergreen
Property Details
Interior
Features
Main Floor
Mud Room
5`6" x 8`2"Kitchen
13`6" x 12`8"Dining Room
9`11" x 16`11"Living Room
13`6" x 14`4"Exterior
Features
Parking
Garage spaces 2
Garage type -
Other parking spaces 0
Total parking spaces 2
Property History
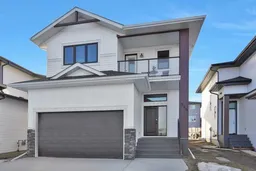 47
47