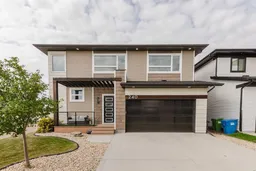This modern two-story home in the charming community of Evergreen is a show stopper. From the quality craftsmanship to the functional floor plan, it offers plenty of standout features. The oversized kitchen, with its upgraded beechwood cabinets, quartz countertops, and modern appliances, flows seamlessly into the dining area and cozy living room, centred around a beautiful brick-surrounded fireplace.
Upstairs, the spacious bonus family room and master retreat, complete with a luxurious 5-piece ensuite and large walk-in closet, provide comfort and convenience. Two additional bedrooms and a separate laundry room ensure practicality for a family.
The recently developed lower level adds even more to this home with a third living room, home gym, 5th bedroom, 4-piece bath, wine coolers, and ample storage.
The south-facing backyard, complete with a large covered deck and easy-to-maintain landscaping, offers a perfect outdoor space. The oversized garage is 30 feet deep on the one side, ideal for storage or larger vehicles.
Being close to walking trails, parks, and Riverbend golf course, this executive home is indeed a must-see!
Inclusions: Dishwasher,Microwave,Range,Range Hood,Washer/Dryer,Window Coverings,Wine Refrigerator
 40
40


