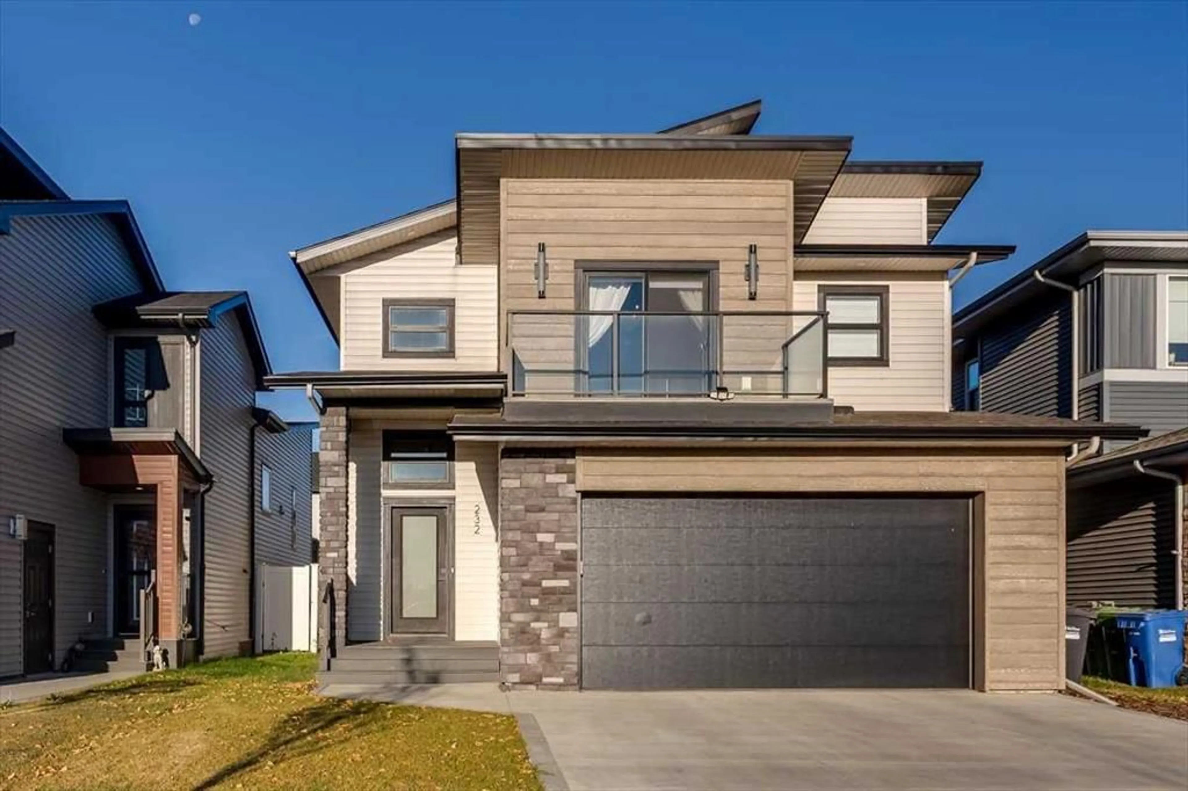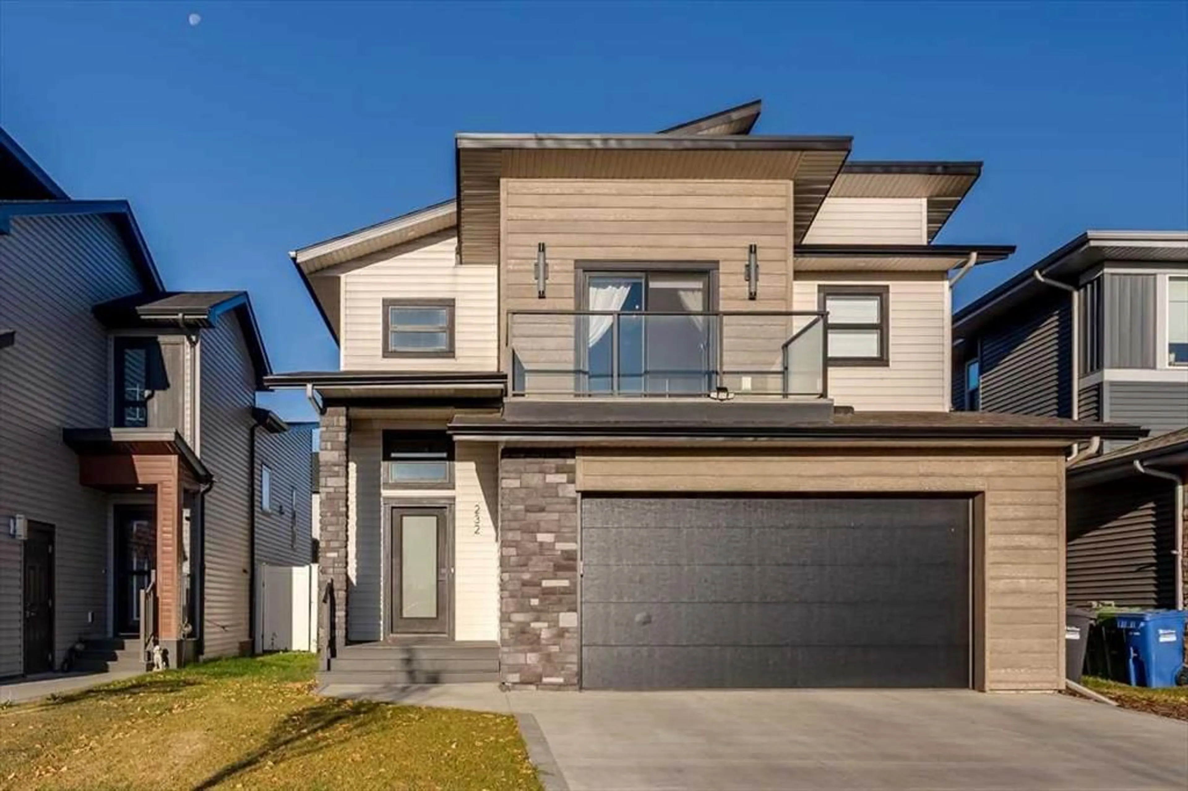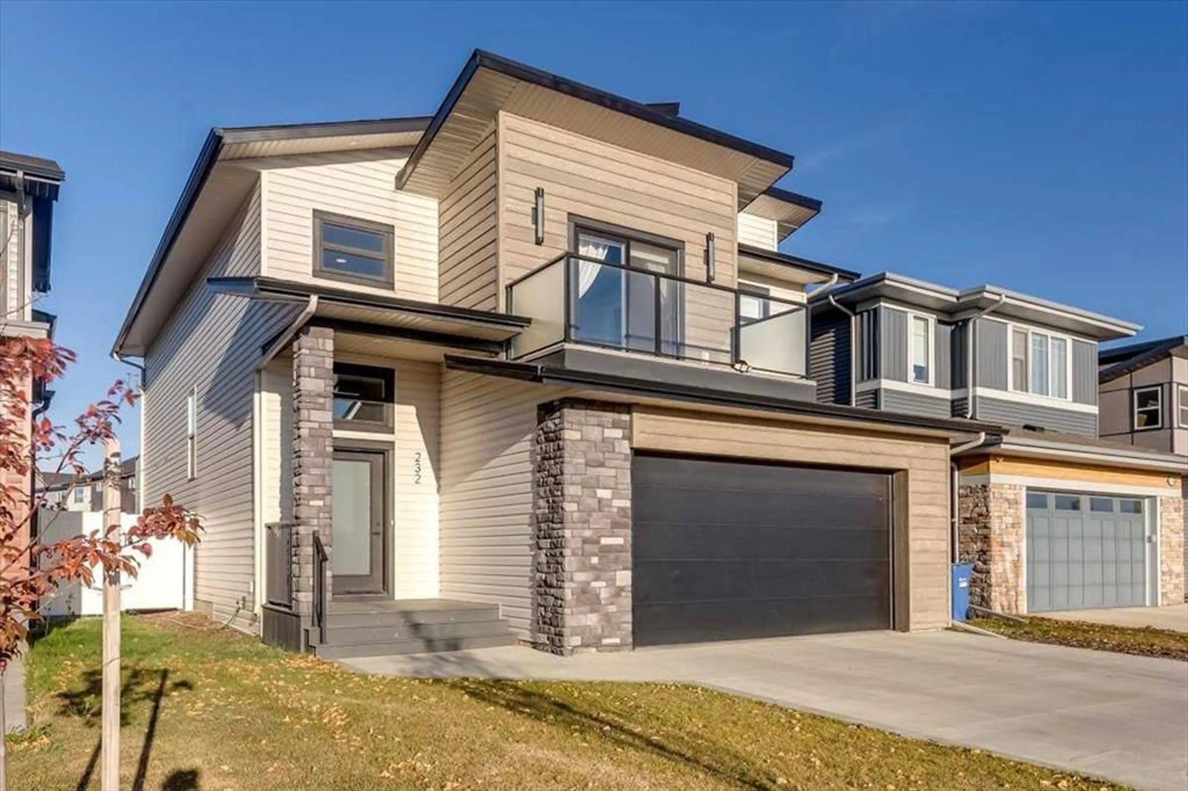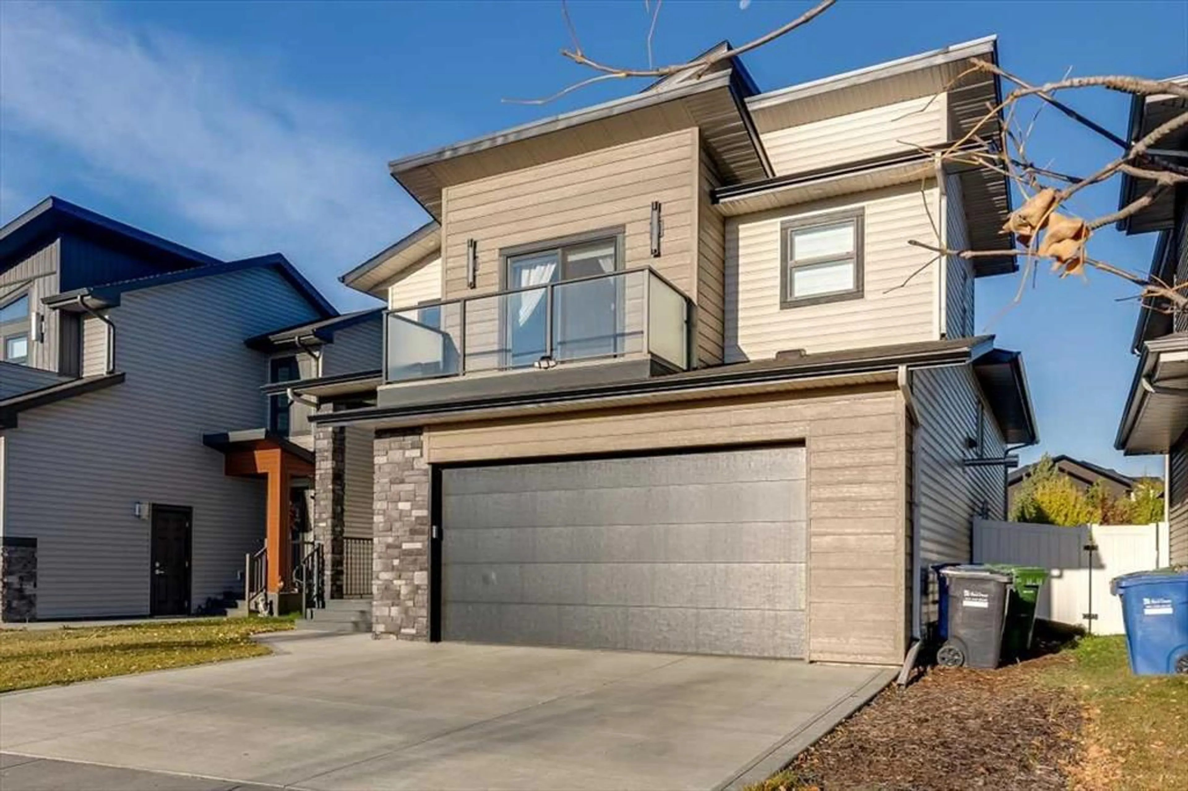232 Emerald Dr, Red Deer, Alberta T4P 3E2
Contact us about this property
Highlights
Estimated valueThis is the price Wahi expects this property to sell for.
The calculation is powered by our Instant Home Value Estimate, which uses current market and property price trends to estimate your home’s value with a 90% accuracy rate.Not available
Price/Sqft$419/sqft
Monthly cost
Open Calculator
Description
Fully finished, 4 Bed, 3 Bath Modified Bi-Level with Double Attached Garage built by Edge Homes! You'll feel right at home, as you enter the front entry with handy hooks for everyday wear and a closet to hide the rest away. Spacious main level features 13 foot ceiling, vinyl plank flooring, lots of windows, and high end blinds. The kitchen is gorgeous, featuring maple & green toned cabinets, quartz countertops, centre island with extra storage, corner pantry, and stainless appliances. Living room has decorative electric fireplace, with built in mantle, and the dining room leads to garden doors providing access to west facing yard. There are stairs off the back deck leading to the fully fenced yard, and enclosed storage underneath the deck. Rounding out the main floor, there are also 2 good sized bedrooms and a 4 piece bathroom. Upstairs is a loft area perfect for a reading nook, office space or whatever you need. The primary bedroom has feature ceiling, large walk in closet, 5 pce ensuite with soaker tub, double sinks, & tiled shower. Garden door leads to private east facing rooftop patio overlooking pond and hills, what a great spot to enjoy your morning coffee! The fully finished basement offers a huge family room, 4th bedroom, 4 pce bathroom, & large storage/laundry room. The double attached garage is insulated and has an overhead heater. Additional features include a high efficiency furnace with 2 stage fan, HRV, instant heat recovery system, infloor heat, water softener, and an upgraded lighting package throughout. This property, located in Evergreen offers close proximity to walking trails, playgrounds, schools & Clearview Marketplace. It's all finished, with several years remaining on the 10 year home warranty, so you can just move in and relax!
Upcoming Open House
Property Details
Interior
Features
Main Floor
4pc Bathroom
6`0" x 8`2"Bedroom
9`6" x 13`0"Bedroom
9`5" x 9`5"Dining Room
9`3" x 15`5"Exterior
Features
Parking
Garage spaces 2
Garage type -
Other parking spaces 2
Total parking spaces 4
Property History
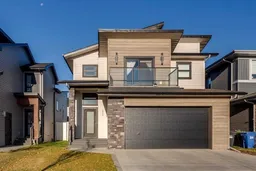 50
50
