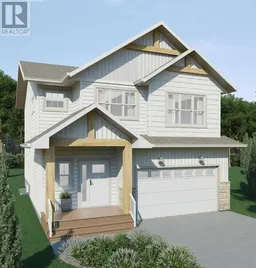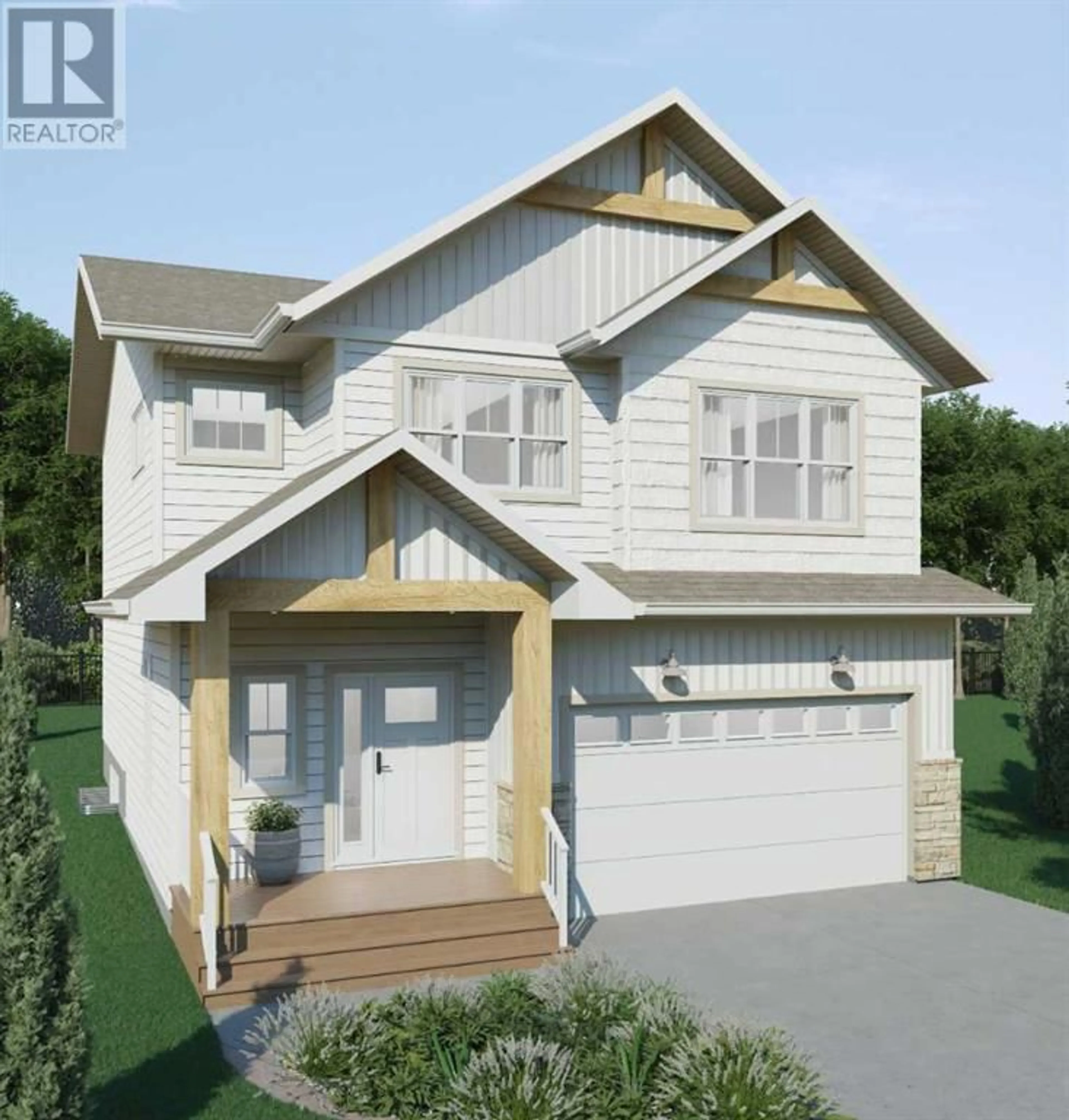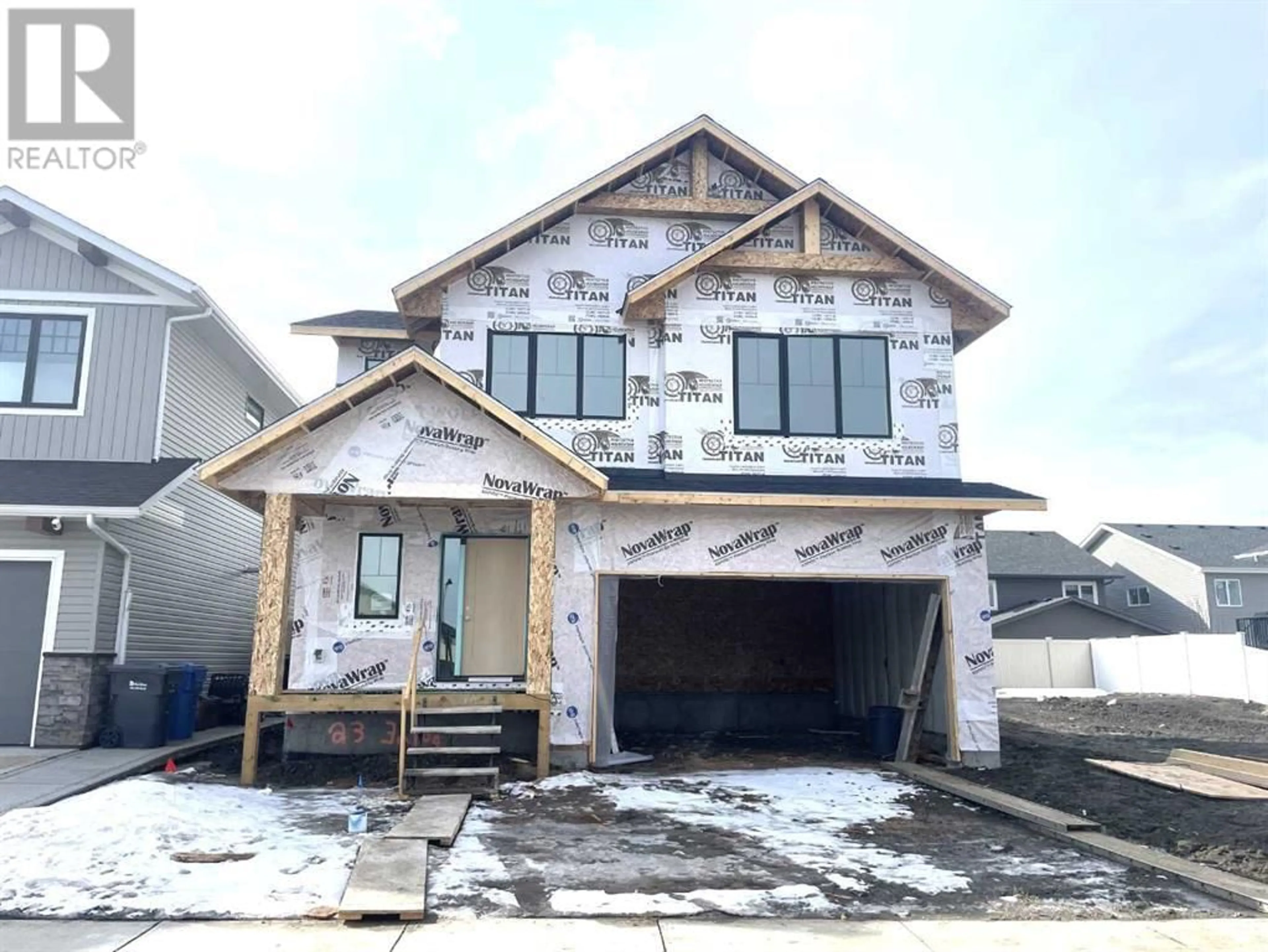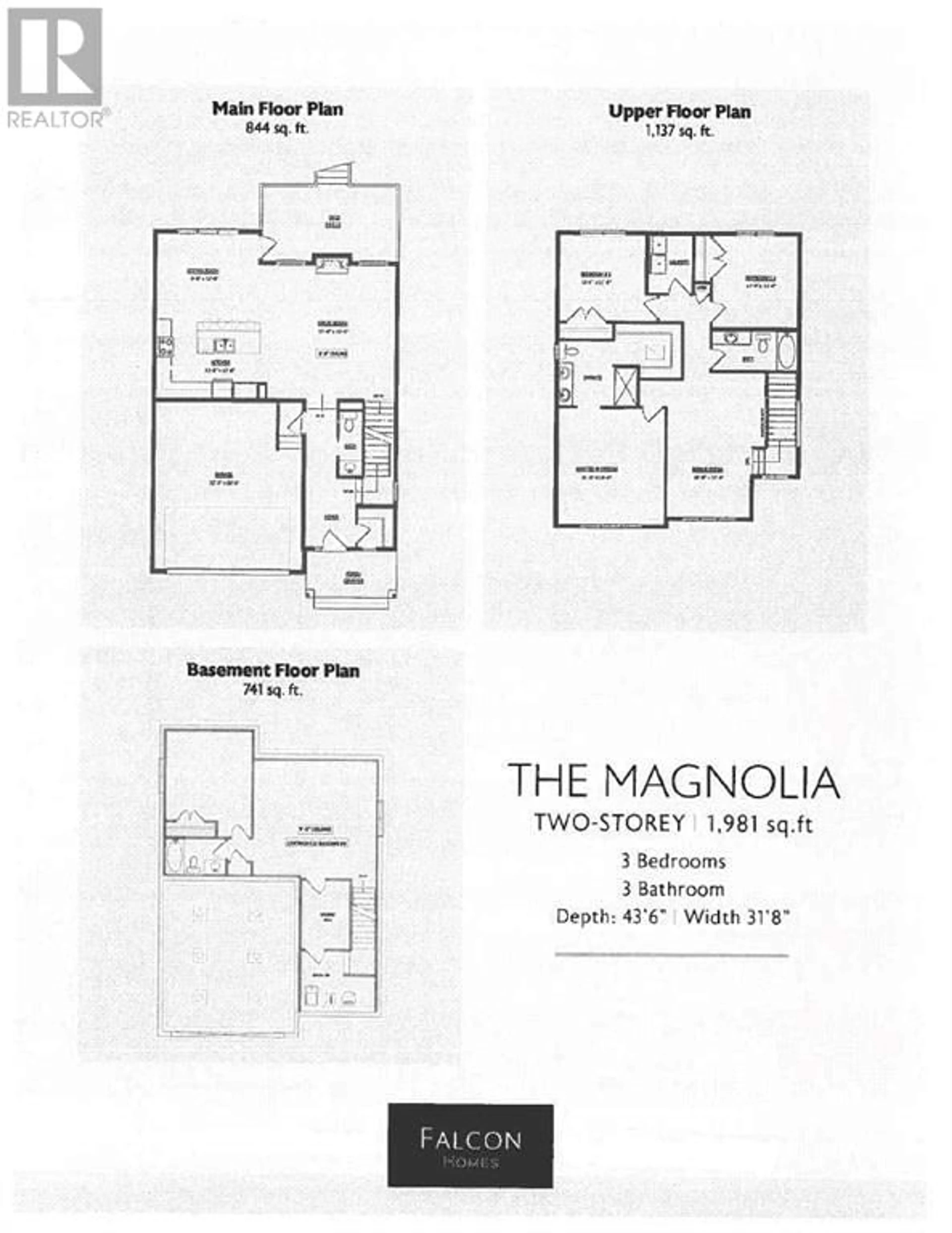23 Eaton Crescent, Red Deer, Alberta T4P3E2
Contact us about this property
Highlights
Estimated ValueThis is the price Wahi expects this property to sell for.
The calculation is powered by our Instant Home Value Estimate, which uses current market and property price trends to estimate your home’s value with a 90% accuracy rate.Not available
Price/Sqft$323/sqft
Days On Market55 days
Est. Mortgage$2,748/mth
Tax Amount ()-
Description
Falcon Homes presents “The Magnolia” in one of Red Deer’s newest communities. The community embraces the natural beauty of water feature, green spaces and natural woodlands. This 2 storey home offers upgrades galore in an array of today’s design trends. Large foyer greets you with a walk in closet, and a convenient 2 piece bath with wallpaper accent wall. This open plan features 9 foot ceilings on main level for that grand feeling. Great room features large window with an electric fireplace feature wall overlooking the backyard. Loads of white cabinetry and massive maple sit up island make this kitchen perfect for the chef in the family. Quartz countertops throughout. Garden door to the pressure treated deck. Upstairs offers a bonus room perfect for family movie night. Three generous sized bedrooms, including a master bedroom with a spa like ensuite with tile shower, dual sinks and walk in closet. Convenient upper floor laundry. Downstairs is awaiting your personal touches. Yearly HOA fee covers extra lighting and park maintenance within the area. (id:39198)
Property Details
Interior
Features
Main level Floor
Kitchen
11.50 ft x 13.00 ftDining room
9.67 ft x 13.00 ftGreat room
16.50 ft x 16.50 ft2pc Bathroom
.00 ft x .00 ftExterior
Features
Parking
Garage spaces 2
Garage type Attached Garage
Other parking spaces 0
Total parking spaces 2
Property History
 9
9


