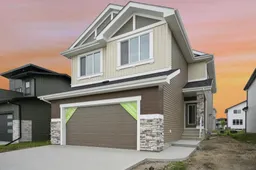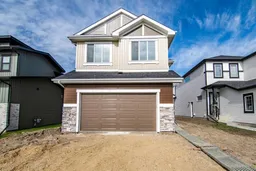Welcome to your brand-new dream home in the sought-after community of Evergreen, where modern design and family-friendly living come together in the best way possible. With 3 spacious bedrooms, 2.5 bathrooms, and a double attached garage and paved back lane. This home offers the perfect balance of style, comfort, and everyday convenience. The main floor is designed to impress, featuring a bright and open layout with expansive windows that flood the space with natural light, upgraded finishes throughout, and a chef-inspired kitchen complete with quartz countertops, and abundant storage. Upstairs, a central bonus room creates the ideal spot for movie nights, playtime, or a cozy lounge, while the laundry room adds a touch of everyday practicality. The primary suite is a true retreat with its walk-in closet and spa-like ensuite boasting dual sinks, a soaking tub, and a separate shower. Two additional bedrooms and a full bathroom complete the upper level, making this home as functional as it is beautiful. Built by Bedrock Homes with exceptional craftsmanship and ready for you to move right in, this Evergreen gem is surrounded by parks, schools, and all the amenities you need—delivering not just a house, but a lifestyle you’ll love coming home to.
Inclusions: Garage Control(s),Range Hood
 30
30



