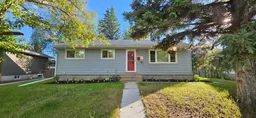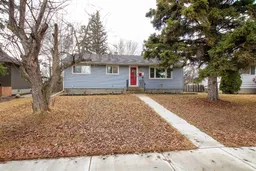FULLY DEVELOPED 3BEDROOM + DEN, 2 BATH BUNGALOW ~ LOCATED ON A LARGE TREED LOT IN A MATURE NEIGHBOURHOOD & CLOSE TO AMENITIES ~ DOUBLE DETACHED GARAGE WITH BACK ALLEY ACCESS ~ Updates include; Roof shingles (2024), kitchen updates (2025), refinished hardwood flooring in bedrooms (2021), basement development (2021), windows (2017), sewer line (2015), furnace, hot water tank, electrical panel and wiring (2014) ~ Open concept main floor layout complemented by vinyl plank flooring and rows of recessed lighting ~ The living room features a large picture window overlooking the mature front yard and opens to the dining area ~ The kitchen features plenty of white cabinets with pots and pan drawers, butcher block counter top, apron front sink, white washed shiplap backsplash and a large window overlooking the backyard ~ Access to the separate entry and rear patio just off the kitchen and dining rooms ~ Main floor laundry closet has front load laundry pair~ Three main floor bedrooms including the primary bedroom ~ Three piece main bath has a walk in shower with subway tile surround plus an updated vanity and new toilet ~ The fully finished basement has vinyl plank flooring, recessed lighting and offers a spacious family room with a barn door to a den (could easily be converted to a 4th bedroom), a 4 piece bathroom with subway tile and built in shelving, and tons of space for storage ~ The sunny west facing backyard is fully fenced, loaded with mature trees, shrubs and perennials, has raised garden beds, a treehouse and still leaving plenty of yard space ~ 20' L X 24' W detached garage has two overhead doors and back alley access ~ Excellent location; walking distance to multiple schools (Public and Catholic), parks, playgrounds, Eastview Shopping Plaza and all other amenities, plus easy access to downtown.
Inclusions: Dishwasher,Microwave,Refrigerator,See Remarks,Stove(s),Washer/Dryer
 40
40



