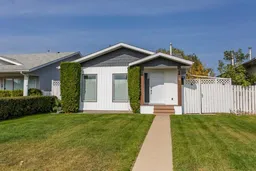Welcome to this well-kept 4 level split located in the mature neighbourhood of Eastview Estates. The main floor offers a bright living room with laminate floors, a cozy dining area, and a functional kitchen with updated cabinets, new counters (2025), stainless appliances, Fridge (2023), dishwasher was replaced in 2025 and a tiled backsplash(2025). Upstairs you’ll find three bedrooms including a larger primary, along with a 4-piece bathroom. The third level features a spacious family room, a handy den, a 3-piece bath with a stand-up shower, and laundry in its own dedicated space. The fourth level provides another large living area, an additional bedroom, and excellent storage space that extends under the third level. The utility room houses a newer hot water tank (2025) and the home is kept comfortable with a forced air furnace. Outside, the fenced yard includes a side deck, landscaped yard, and a 24x24 detached garage. Updates include vinyl windows (2021), modern siding at the front, and a refreshed front porch with trex decking and new poured concrete supports, giving the home great curb appeal. This property is steps from parks, playgrounds, and the community hall, with schools and Deer Park Shopping Centre conveniently nearby.
Inclusions: Microwave,Refrigerator,Stove(s),Washer/Dryer
 35
35


