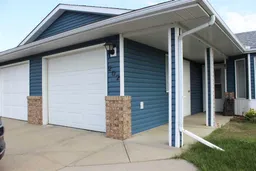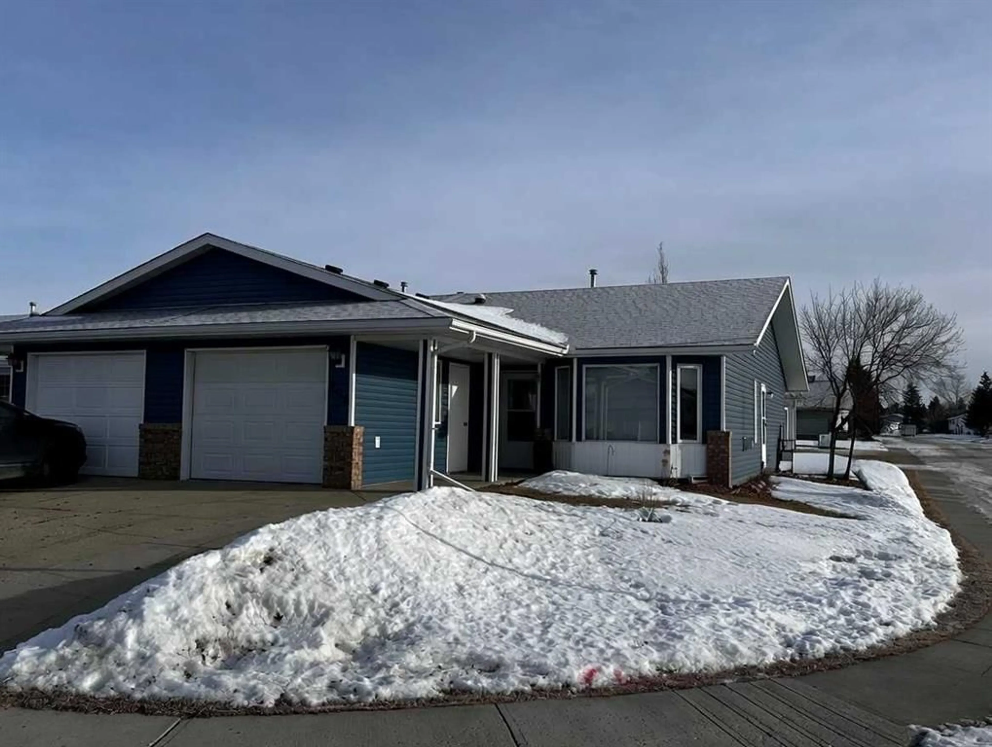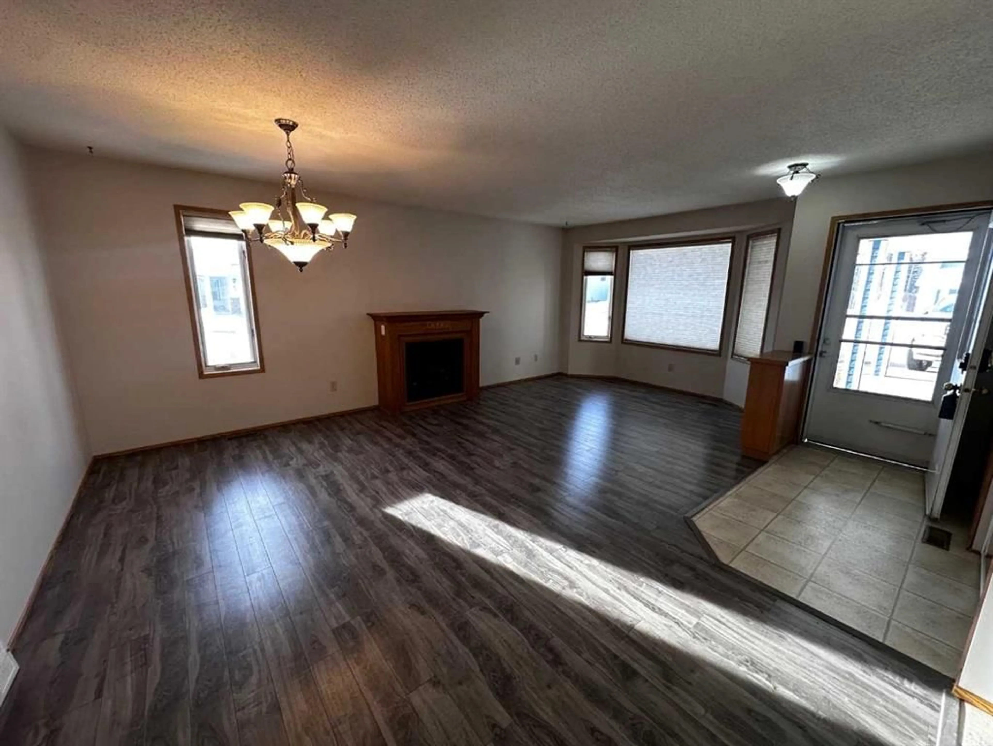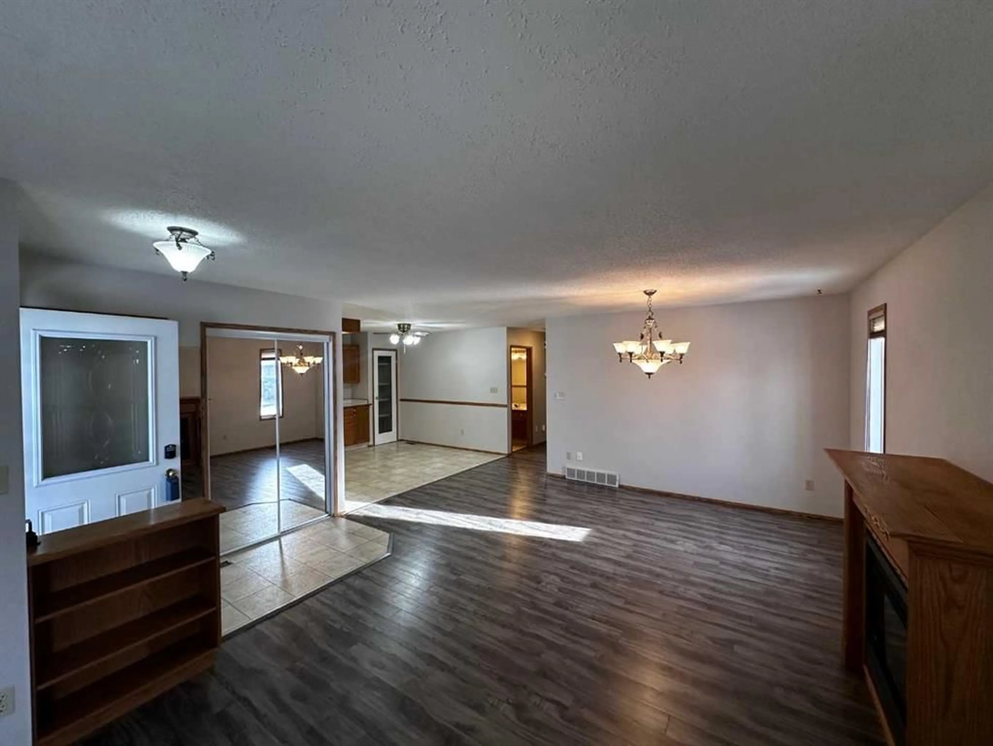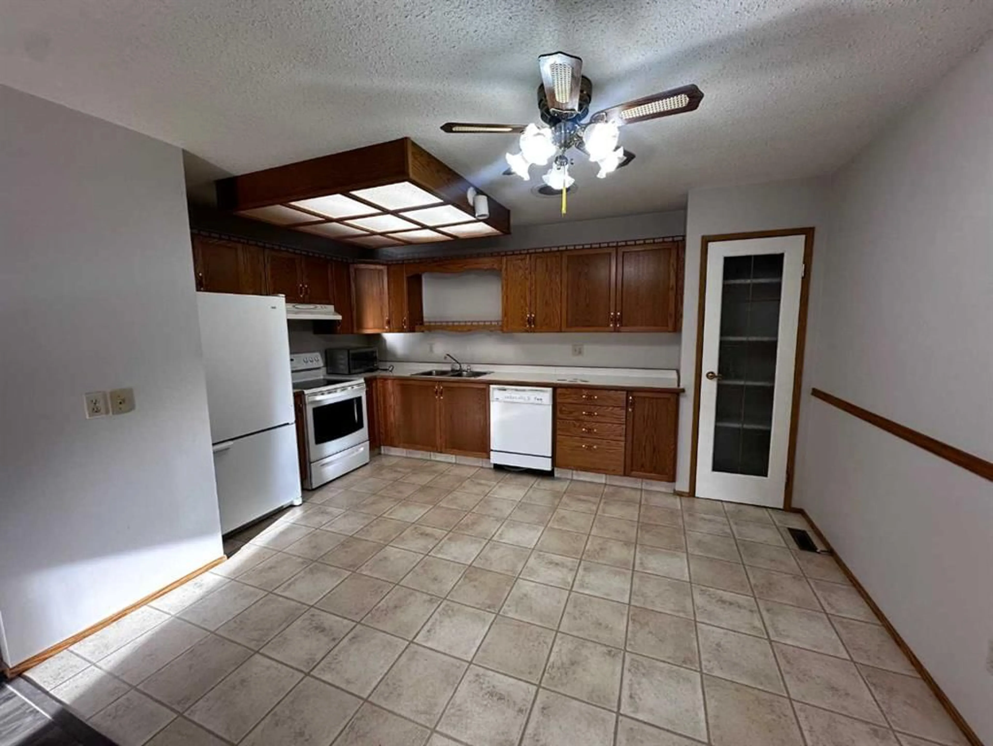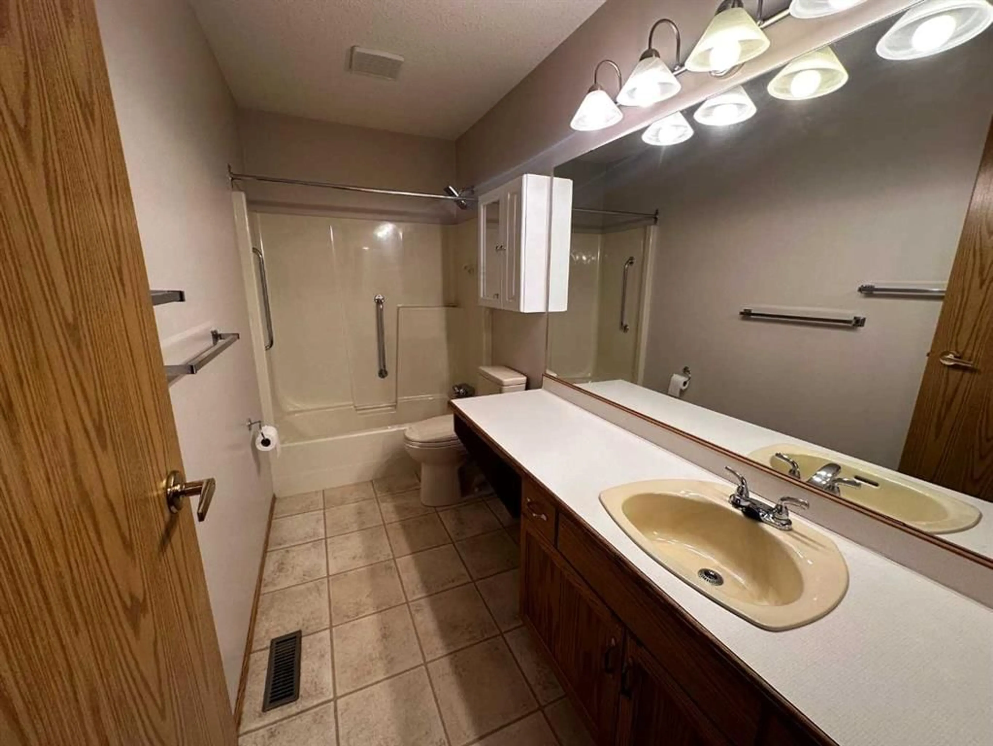202 Ebert Close, Red Deer, Alberta T4R 2C5
Contact us about this property
Highlights
Estimated valueThis is the price Wahi expects this property to sell for.
The calculation is powered by our Instant Home Value Estimate, which uses current market and property price trends to estimate your home’s value with a 90% accuracy rate.Not available
Price/Sqft$307/sqft
Monthly cost
Open Calculator
Description
Public Remarks: IMMEDIATE POSSESSION ON THIS ALL-ON-ONE-FLOOR ADULT ORIENTED END UNIT HALF DUPLEX WITH NO CONDO FEES AND TWO GARAGES! Home is in a clean move-in condition with two bedrooms with double mirrored closets, 4 pce bathroom with new toilet, MAIN FLOOR LAUNDRY with its own side exit door and a rear 3 season 10 ft x 11 ft Sunroom with metal roof .. Enter to the Living/Dining Room Combination with Gas Fireplace and adjacent dining room area. Proceed to the Eat-in Kitchen presenting ample oak cabinets and counterspace, pantry and small overhead skylight. Fresh paint in the Living/Dining Area, Part of Kitchen, Hallway and Secondary Bedroom.... Other Highlights are: DOUBLE DETACHED OVERSIZED SINGLE GARAGE 19.75 x 20 ft, INSULATED AND WIRED WITH 9 FT CEILINGS and a fenced parking area for other toys adjacent to the detached garage. Central Vac in the home as well as a replacement of the Poly-B Plumbing. Underground Sprinklers at the front and part of the south side ... The vinyl siding and the shingles were replaced on the house and also the detached garage in 2022. Of note is the convenience of three doors to the property with mailboxes at the property line.
Property Details
Interior
Features
Main Floor
4pc Bathroom
Living Room
15`7" x 12`8"Kitchen
14`9" x 11`6"Bedroom - Primary
13`4" x 11`11"Exterior
Features
Parking
Garage spaces 2
Garage type -
Other parking spaces 0
Total parking spaces 2
Property History
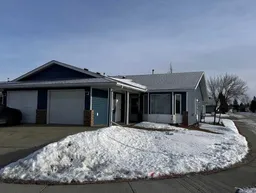 15
15