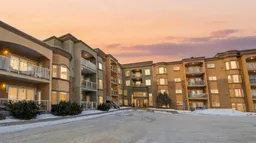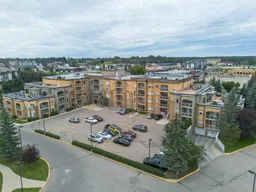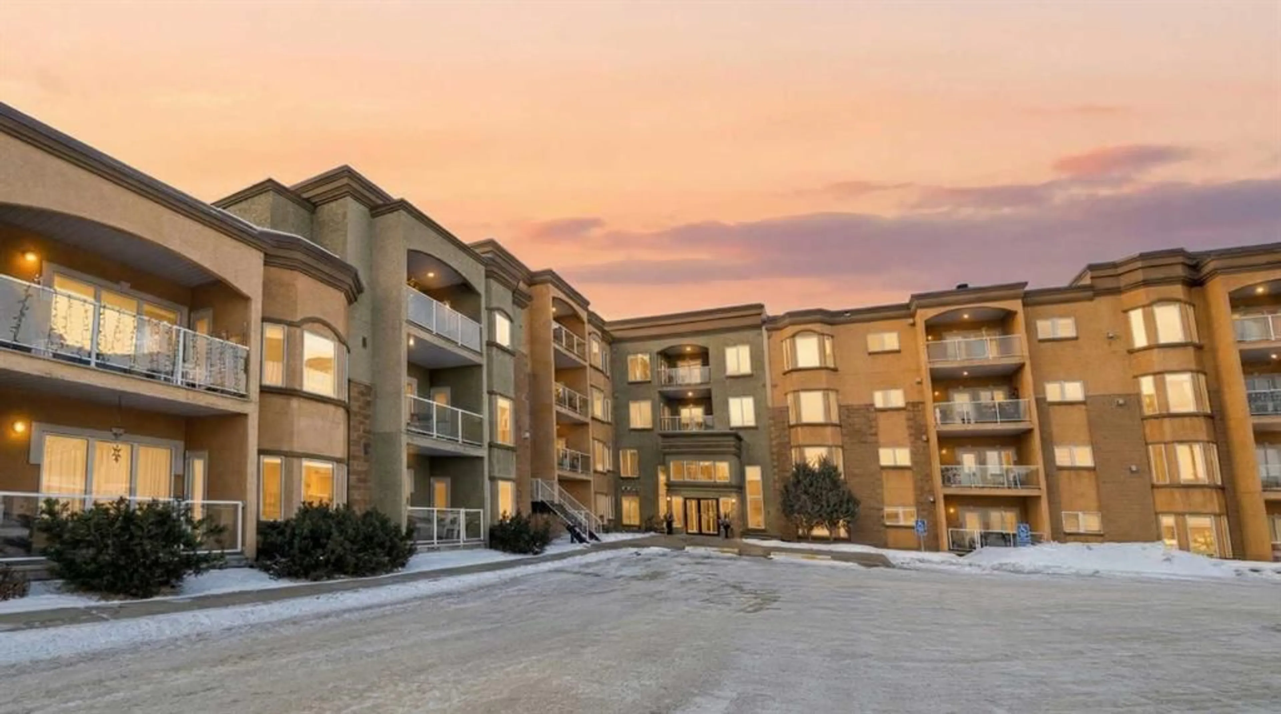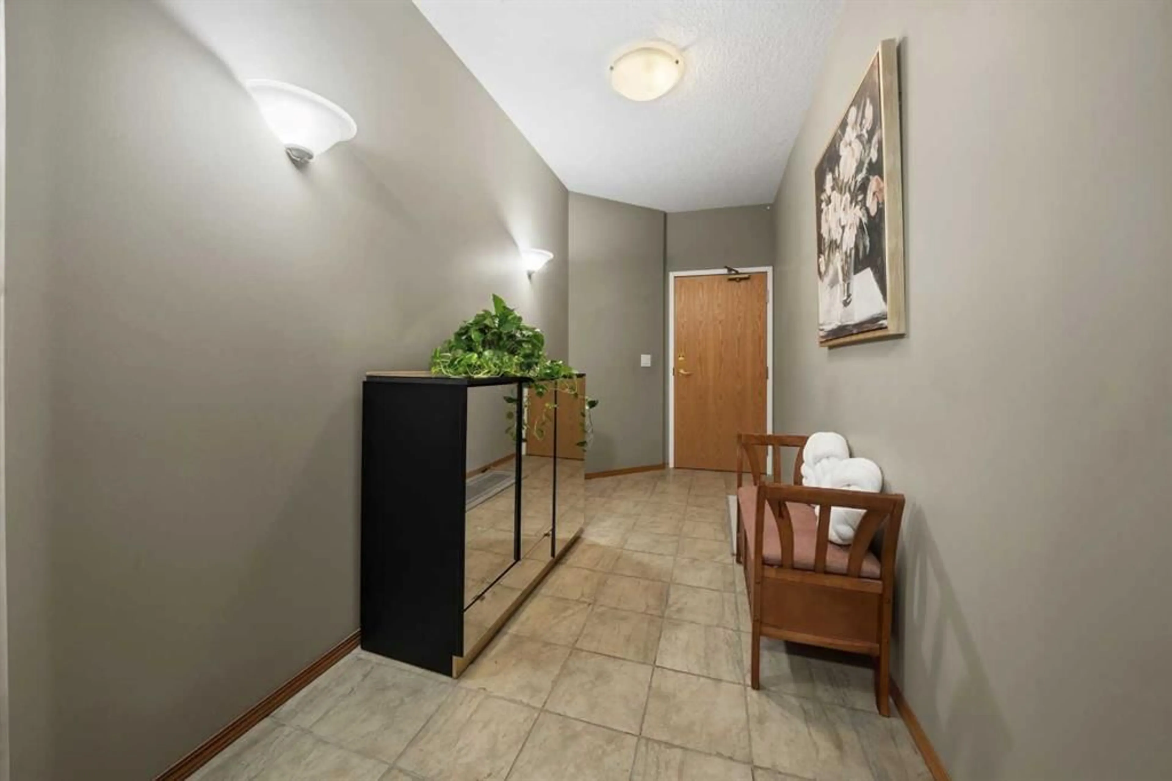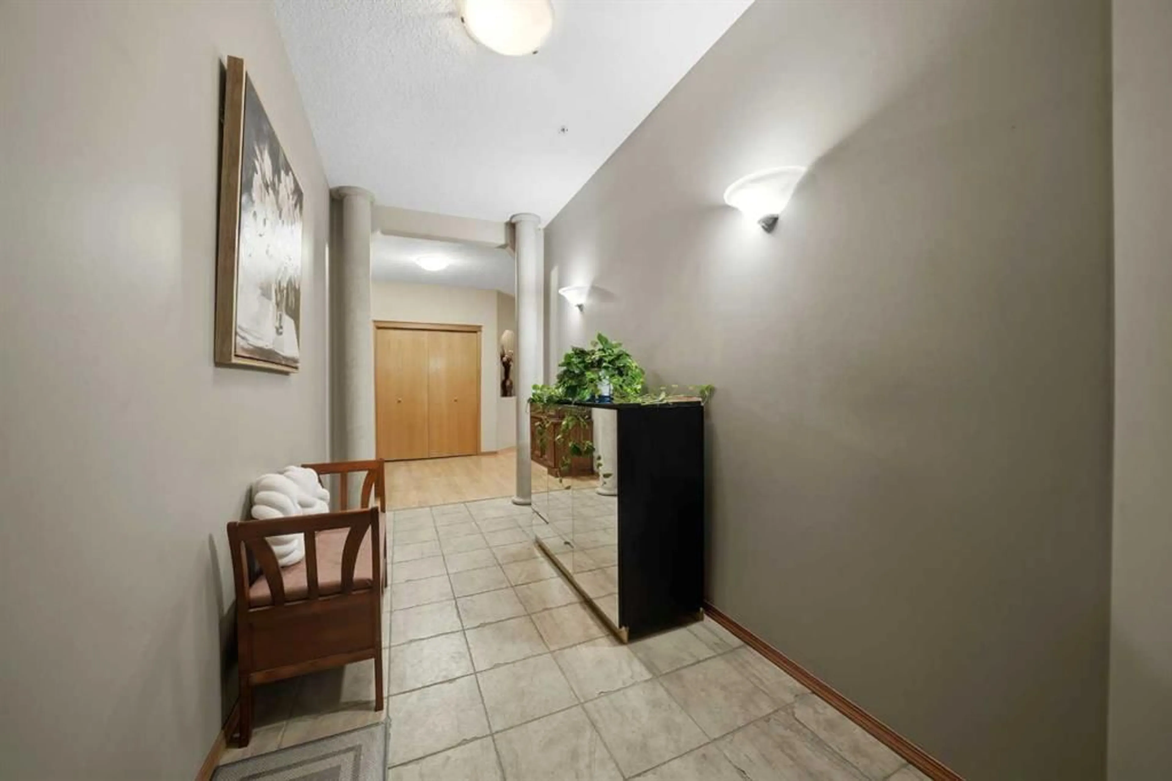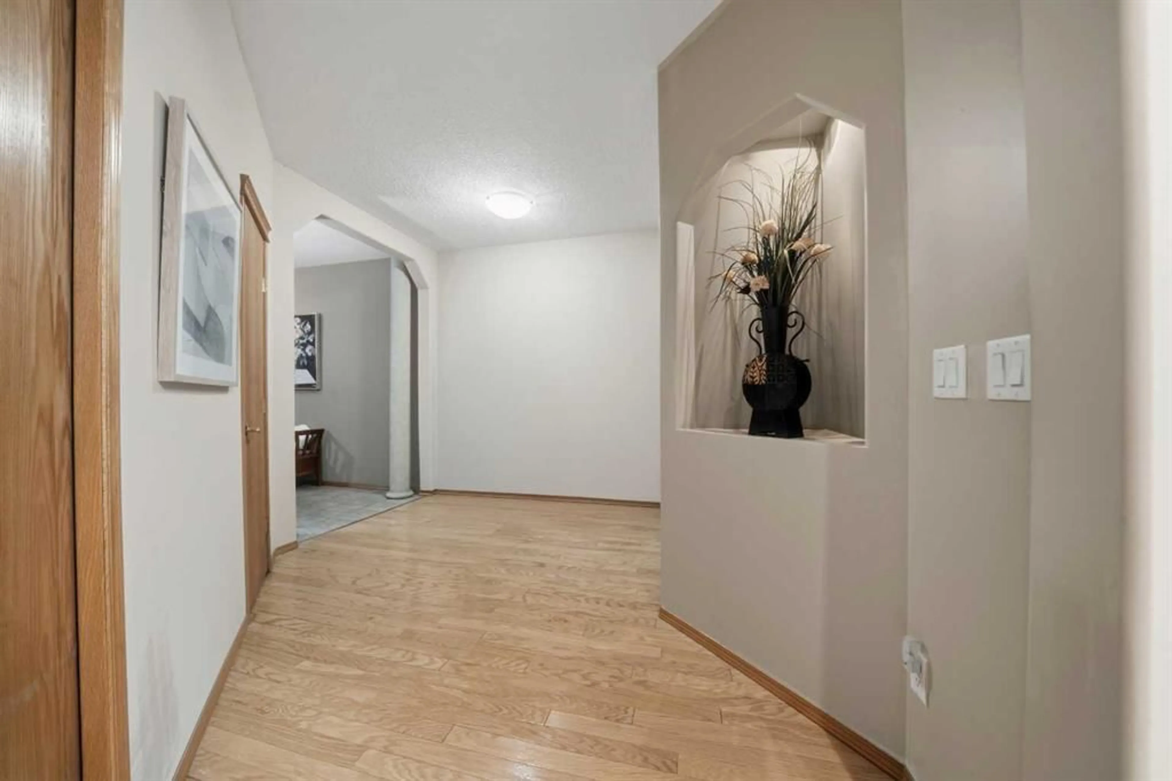5300 48 St #111, Red Deer, Alberta T4N 7C5
Contact us about this property
Highlights
Estimated valueThis is the price Wahi expects this property to sell for.
The calculation is powered by our Instant Home Value Estimate, which uses current market and property price trends to estimate your home’s value with a 90% accuracy rate.Not available
Price/Sqft$253/sqft
Monthly cost
Open Calculator
Description
This spacious and beautifully maintained condo offers a grand first impression with a large foyer that sets the tone for the open and airy layout throughout. Walk into the large kitchen and enjoy the beautiful cabinets with plenty of counter space that is open to the dining room and living room, making this a great space to entertain your friends or spend time with family. The bright, oversized windows fill the space with natural light, making it a bright and sunny home. The two generous decks extend your living space outdoors—one accessible from the living room and the other one from the primary bedroom, perfect for morning coffee or evening relaxation. The unit features excellent in-suite storage, plus an additional storage locker. You'll also enjoy the convenience of two titled parking spots—one underground and one above ground. Located close to walking trails and shopping, this building offers an unbeatable lifestyle with a host of amenities: indoor pool and hot tub, library, games room, community center, workshop, party room with a full kitchen, guest suites on each floor, craft room, fitness room and two roof top patios. New fridge in Aug 2025.
Property Details
Interior
Features
Main Floor
3pc Bathroom
7`7" x 6`7"4pc Ensuite bath
7`5" x 8`2"Bedroom
13`4" x 11`7"Dining Room
12`10" x 15`4"Exterior
Features
Parking
Garage spaces -
Garage type -
Total parking spaces 2
Condo Details
Amenities
Elevator(s), Fitness Center, Guest Suite, Indoor Pool, Parking, Party Room
Inclusions
Property History
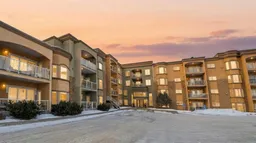 34
34